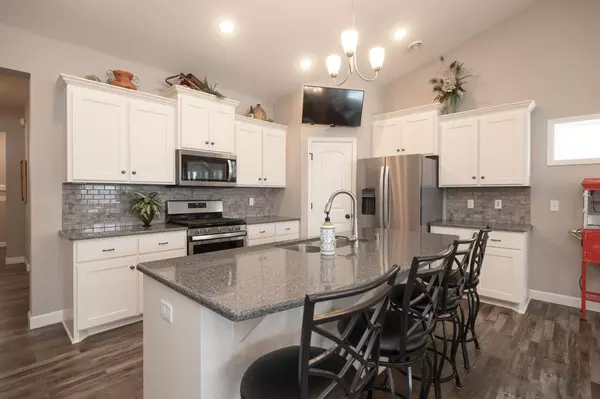$426,000
$419,900
1.5%For more information regarding the value of a property, please contact us for a free consultation.
3 Beds
2 Baths
2,052 SqFt
SOLD DATE : 05/20/2022
Key Details
Sold Price $426,000
Property Type Townhouse
Sub Type Townhouse Detached
Listing Status Sold
Purchase Type For Sale
Square Footage 2,052 sqft
Price per Sqft $207
Subdivision Harvest Run 2Nd Add
MLS Listing ID 6152604
Sold Date 05/20/22
Bedrooms 3
Full Baths 2
HOA Fees $150/mo
Year Built 2018
Annual Tax Amount $4,850
Tax Year 2021
Contingent None
Lot Size 7,405 Sqft
Acres 0.17
Lot Dimensions Getting
Property Description
One level living at it's best! 3 spacious BR, 2 full BA, and sunroom. This open concept design with vaulted ceilings offers large windows throughout for tons of natural light. Dream owner's suite with vaulted ceiling, huge BA with double sinks, soaker tub & separate shower, water closet and HUGE walk in closet. Note stone fireplace in living room. Large kitchen with tons of storage, walk in pantry, SS appliances and granite island with plenty of room for meal prep and additional seating. Dining area with plenty of room for large gatherings. Vaulted sunroom walks out to back patio overlooking large outlot. This home also boasts it's own storm shelter. Some extras include: Heated/insulated Garage has an additional 2 feet of width and additional storage in the 9x9 tandem. Electrical upgraded to 150 amp. SEE SUPPLEMENT for all the upgrades beyond builder specs!
Location
State MN
County Wright
Zoning Residential-Single Family
Rooms
Basement Slab
Interior
Heating Forced Air
Cooling Central Air
Fireplaces Number 1
Fireplaces Type Gas, Living Room
Fireplace Yes
Appliance Air-To-Air Exchanger, Dishwasher, Disposal, Dryer, Exhaust Fan, Gas Water Heater, Microwave, Range, Refrigerator, Washer, Water Softener Owned
Exterior
Garage Attached Garage, Concrete, Heated Garage, Insulated Garage
Garage Spaces 2.0
Fence None
Pool None
Parking Type Attached Garage, Concrete, Heated Garage, Insulated Garage
Building
Lot Description Tree Coverage - Light
Story One
Foundation 2052
Sewer City Sewer/Connected
Water City Water/Connected
Level or Stories One
Structure Type Brick/Stone,Vinyl Siding
New Construction false
Schools
School District Elk River
Others
HOA Fee Include Other,Trash,Lawn Care
Restrictions Mandatory Owners Assoc,Pets - Cats Allowed,Pets - Dogs Allowed,Pets - Weight/Height Limit
Read Less Info
Want to know what your home might be worth? Contact us for a FREE valuation!

Amerivest Pro-Team
yourhome@amerivest.realestateOur team is ready to help you sell your home for the highest possible price ASAP
Get More Information

Real Estate Company







