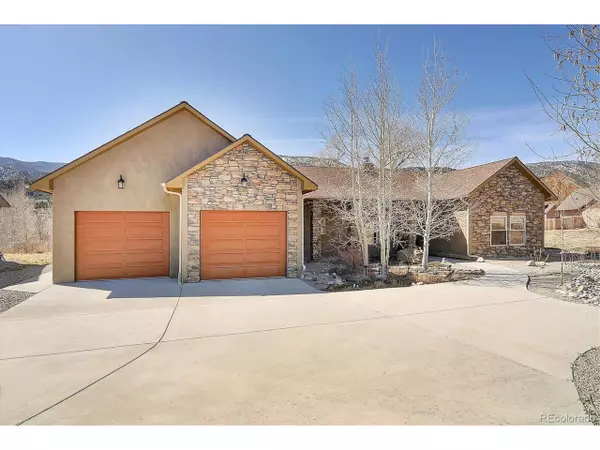$950,000
$950,000
For more information regarding the value of a property, please contact us for a free consultation.
4 Beds
4 Baths
2,501 SqFt
SOLD DATE : 05/25/2022
Key Details
Sold Price $950,000
Property Type Single Family Home
Sub Type Residential-Detached
Listing Status Sold
Purchase Type For Sale
Square Footage 2,501 sqft
Subdivision Little River Ranch
MLS Listing ID 5660673
Sold Date 05/25/22
Style Chalet,Ranch
Bedrooms 4
Full Baths 3
Half Baths 1
HOA Fees $38/ann
HOA Y/N true
Abv Grd Liv Area 2,501
Originating Board REcolorado
Year Built 2011
Annual Tax Amount $2,139
Lot Size 0.510 Acres
Acres 0.51
Property Description
Spacious, well designed and maintained one-level home in desirable Little River Ranch. Four bedrooms, including two primary suites, three full and one half bathroom, open plan kitchen / dining / living room with dining nook, breakfast bar and wood burning fire place, separate family room / den with gas fire place, atrium, laundry, lots of storage space. Handicap accessible with no steps and wide doorways. Ten foot ceilings throughout. Generous south facing windows for winter sunshine, net meter photovoltaic system for lower energy bills installed 2021. Oversized two car attached garage with workshop and sink. Fully landscaped half acre lot with stick built storage shed, play house, and small year-round creek. Sheltered patios with natural gas hook up for outdoor grill. Roof new 2021 with Owens Corning 50 year shingles.
Location
State CO
County Chaffee
Area Out Of Area
Zoning Residential
Direction From Salida, Hwy 50 to Poncha Springs. Left onto Poncha Springs Lane to Little River Ranch entrance. Left into Little River Ranch then right on E Ouray to property address and real estate sign.
Rooms
Other Rooms Outbuildings
Primary Bedroom Level Main
Bedroom 2 Main
Bedroom 3 Main
Bedroom 4 Main
Interior
Interior Features Eat-in Kitchen, Pantry
Heating Forced Air, Wood Stove
Cooling Evaporative Cooling, Ceiling Fan(s)
Fireplaces Type 2+ Fireplaces, Gas, Living Room, Family/Recreation Room Fireplace
Fireplace true
Window Features Double Pane Windows
Appliance Dishwasher, Refrigerator, Washer, Dryer, Microwave, Disposal
Laundry Main Level
Exterior
Exterior Feature Gas Grill
Garage Spaces 2.0
Utilities Available Natural Gas Available, Electricity Available
Waterfront false
View Mountain(s)
Roof Type Fiberglass
Street Surface Paved
Handicap Access Level Lot, No Stairs
Porch Patio
Building
Lot Description Gutters, Lawn Sprinkler System, Level
Faces North
Story 1
Sewer City Sewer, Public Sewer
Water City Water
Level or Stories One
Structure Type Wood/Frame,Stone,Stucco,Concrete
New Construction false
Schools
Elementary Schools Longfellow
Middle Schools Salida
High Schools Salida
School District Salida R-32
Others
Senior Community false
SqFt Source Assessor
Special Listing Condition Private Owner
Read Less Info
Want to know what your home might be worth? Contact us for a FREE valuation!

Amerivest Pro-Team
yourhome@amerivest.realestateOur team is ready to help you sell your home for the highest possible price ASAP

Bought with Colorado Mountain Realty
Get More Information

Real Estate Company







