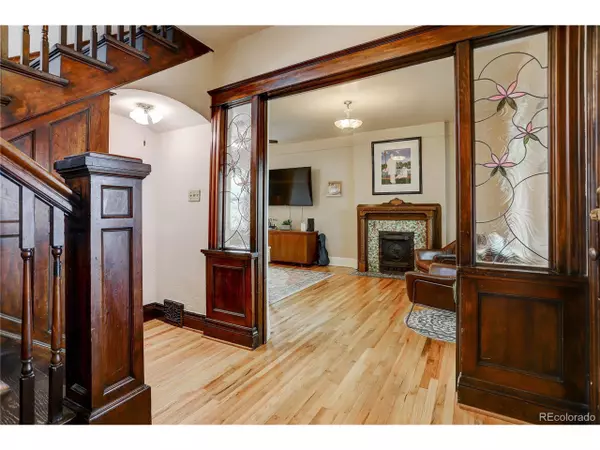$975,000
$875,000
11.4%For more information regarding the value of a property, please contact us for a free consultation.
3 Beds
2 Baths
2,026 SqFt
SOLD DATE : 05/24/2022
Key Details
Sold Price $975,000
Property Type Single Family Home
Sub Type Residential-Detached
Listing Status Sold
Purchase Type For Sale
Square Footage 2,026 sqft
Subdivision Washington Park West
MLS Listing ID 2335803
Sold Date 05/24/22
Bedrooms 3
Full Baths 1
Three Quarter Bath 1
HOA Y/N false
Abv Grd Liv Area 1,626
Originating Board REcolorado
Year Built 1906
Annual Tax Amount $4,232
Lot Size 6,098 Sqft
Acres 0.14
Property Description
Charming West Wash Park home on oversized lot is the one you have been waiting for! This classic brick home built in 1906 has modern conveniences including recently remodeled kitchen and bathrooms, 2 car detached garage and a separate studio apartment. Enclosed front porch is perfect for sipping coffee while scrolling through your phone. Just inside the front door you will find a lovely foyer with a coat closet under the stairs. Stained glass windows add to the charm as you enter the living room which has hardwood floors and art deco fireplace. Beautifully remodeled kitchen has breakfast bar, exposed brick wall, quartz counters, stainless steel appliances and ample cabinets. Completely updated main floor full bathroom is located off a small bedroom or office space. Up the original wood staircase to the second level, a secondary bedroom with room for two beds is bathed in light. The primary suite features dual closets, attached bathroom with dual sinks, shower, and separate laundry room. Outside the yard is meant for entertaining with covered back deck, large concrete patio, covered storage area, and raised garden beds. Plenty of parking in the two car garage plus additional off street parking spaces with the potential for RV parking. Finally don't miss the separate studio apartment with kitchenette and attached bathroom. Perfect for guests, separate home office, or even income potential with it's desirable separate entrance. Enjoying living near Wash Park, Whole Foods, and light rail station.
Location
State CO
County Denver
Area Metro Denver
Zoning U-SU-B
Direction Make sure you use 1134 South Washington in GPS for directions. Located near the intersection of S. Washington St and E. Mississippi Ave, across from Whole Foods.
Rooms
Primary Bedroom Level Upper
Bedroom 2 Main
Bedroom 3 Upper
Interior
Heating Forced Air
Cooling Central Air, Ceiling Fan(s)
Fireplaces Type Living Room, Single Fireplace
Fireplace true
Appliance Dishwasher, Refrigerator, Washer, Dryer, Disposal
Laundry Upper Level
Exterior
Garage Spaces 2.0
Fence Fenced
Utilities Available Electricity Available, Cable Available
Roof Type Composition
Street Surface Paved
Handicap Access Level Lot
Porch Patio, Deck
Building
Lot Description Lawn Sprinkler System, Level
Story 2
Foundation Slab
Sewer City Sewer, Public Sewer
Water City Water
Level or Stories Two
Structure Type Brick/Brick Veneer,Vinyl Siding
New Construction false
Schools
Elementary Schools Lincoln
Middle Schools Grant
High Schools South
School District Denver 1
Others
Senior Community false
SqFt Source Assessor
Special Listing Condition Private Owner
Read Less Info
Want to know what your home might be worth? Contact us for a FREE valuation!

Amerivest Pro-Team
yourhome@amerivest.realestateOur team is ready to help you sell your home for the highest possible price ASAP

Bought with Modern Design Realty Group LLC








