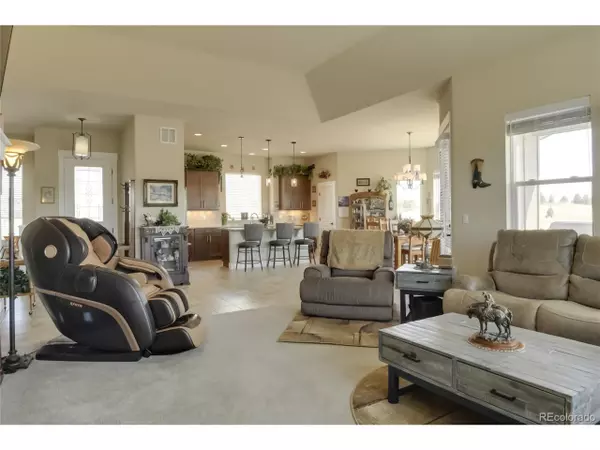$1,150,000
$1,150,000
For more information regarding the value of a property, please contact us for a free consultation.
3 Beds
2 Baths
2,952 SqFt
SOLD DATE : 05/23/2022
Key Details
Sold Price $1,150,000
Property Type Single Family Home
Sub Type Residential-Detached
Listing Status Sold
Purchase Type For Sale
Square Footage 2,952 sqft
Subdivision Britanie Ridge Estates
MLS Listing ID 6986115
Sold Date 05/23/22
Style Chalet,Ranch
Bedrooms 3
Full Baths 2
HOA Fees $16/ann
HOA Y/N true
Abv Grd Liv Area 2,178
Originating Board REcolorado
Year Built 2017
Annual Tax Amount $4,216
Lot Size 5.010 Acres
Acres 5.01
Property Description
Beautiful 5-acre Equestrian Home with a Luxurious new barn with water, tack room, concrete flooring, 3 stall stalls and new rubber matting floors. The home boasts a spacious kitchen with tons of underlit 42" cabinet storage, granite countertops and stainless-steel appliances. The large kitchen island and open concept is great for entertaining indoor and out. All 3 bedrooms are very well lit and conveniently located upstairs, including the laundry. Tile floors throughout the main floor and a comfortable family room to enjoy the impressive views and exceptional sunsets. The home has high efficiency forced heating/cooling and a large tankless water heater. This home features heated 3-car oversized garage with exterior access and plenty of room for toys or working on projects. Large covered upper deck and a covered patio out of walk-out basement, overlooking a large, fenced area with great views. Britanie Ridge Estates is a community of homes on 5 acre lots. Community water and over 100 acres of open space. Horse friendly community and community maintained paved roads throughout the community.
The barn is 36' x 36' with a 12' overhang, each stall is 12' x 12'.
Please see the attached 3-D Home and Barn Virtual Tours.
Location
State CO
County Elbert
Area Metro Denver
Zoning RA-1
Direction From Highway 83 head east on Hess road. Hess becomes hilltop road. From Hill top road turn east on to singing hills road. Turn south on county road 21. Turn east on to county road 154. Turn right into neighborhood on Wild Horse Trail. House is on the corner of Wild Horse Trail and Big Buck Circle.
Rooms
Other Rooms Kennel/Dog Run, Outbuildings
Basement Full, Walk-Out Access, Daylight
Primary Bedroom Level Main
Bedroom 2 Main
Bedroom 3 Main
Interior
Interior Features Eat-in Kitchen, Cathedral/Vaulted Ceilings, Open Floorplan, Pantry, Walk-In Closet(s), Kitchen Island
Heating Forced Air
Cooling Central Air, Ceiling Fan(s)
Fireplaces Type Family/Recreation Room Fireplace, Single Fireplace
Fireplace true
Window Features Window Coverings,Double Pane Windows
Appliance Dishwasher, Refrigerator, Washer, Dryer, Microwave, Disposal
Laundry Main Level
Exterior
Exterior Feature Gas Grill, Balcony
Garage Heated Garage, Oversized
Garage Spaces 3.0
Fence Other
Utilities Available Electricity Available
Waterfront false
Roof Type Composition
Present Use Horses
Street Surface Paved
Porch Patio, Deck
Parking Type Heated Garage, Oversized
Building
Lot Description Gutters, Meadow
Faces East
Story 1
Sewer Septic, Septic Tank
Water City Water
Level or Stories One
Structure Type Wood/Frame,Composition Siding,Concrete
New Construction false
Schools
Elementary Schools Singing Hills
Middle Schools Elizabeth
High Schools Elizabeth
School District Elizabeth C-1
Others
Senior Community false
SqFt Source Assessor
Special Listing Condition Private Owner
Read Less Info
Want to know what your home might be worth? Contact us for a FREE valuation!

Amerivest Pro-Team
yourhome@amerivest.realestateOur team is ready to help you sell your home for the highest possible price ASAP

Bought with RE/MAX ACCORD
Get More Information

Real Estate Company







