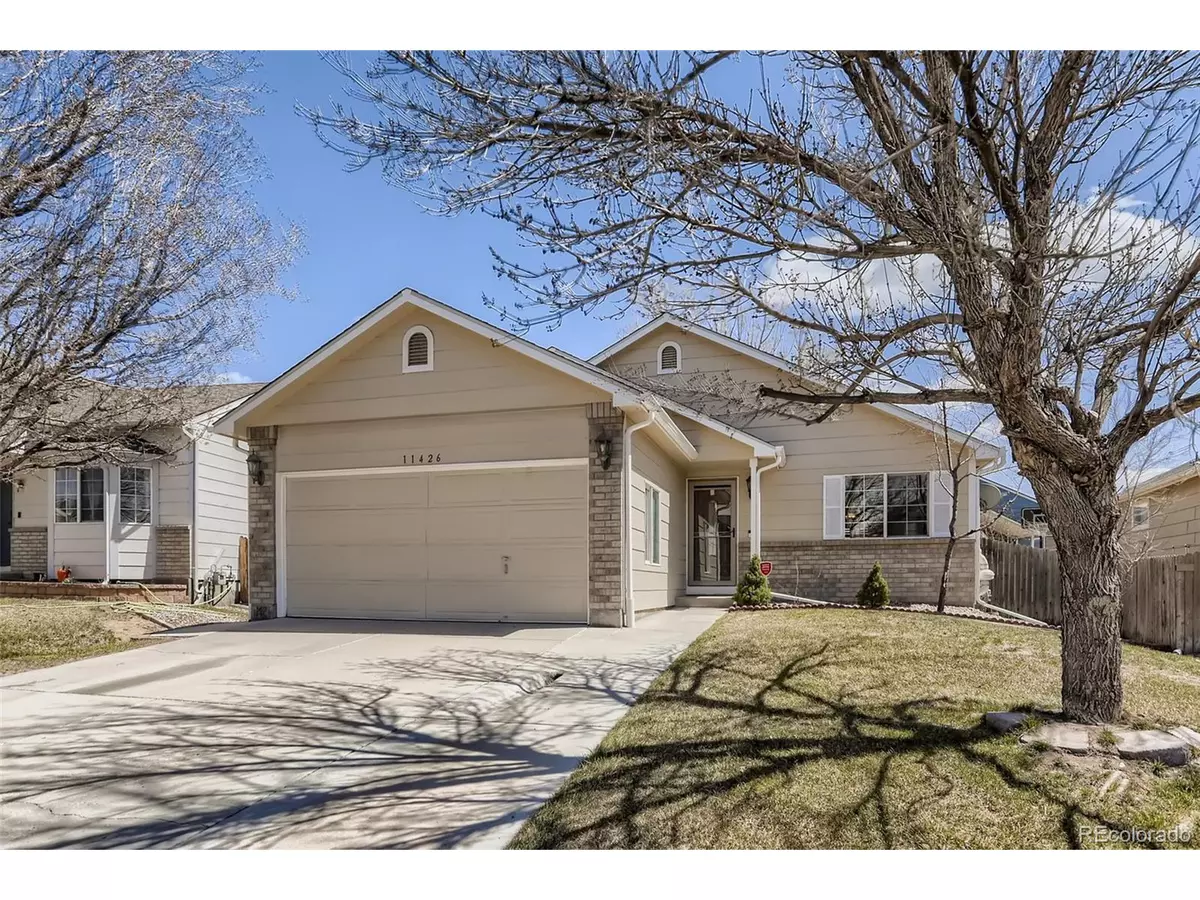$570,000
$540,000
5.6%For more information regarding the value of a property, please contact us for a free consultation.
4 Beds
3 Baths
2,097 SqFt
SOLD DATE : 05/20/2022
Key Details
Sold Price $570,000
Property Type Single Family Home
Sub Type Residential-Detached
Listing Status Sold
Purchase Type For Sale
Square Footage 2,097 sqft
Subdivision River Run
MLS Listing ID 7796407
Sold Date 05/20/22
Style Ranch
Bedrooms 4
Full Baths 2
Three Quarter Bath 1
HOA Fees $25/ann
HOA Y/N true
Abv Grd Liv Area 1,359
Originating Board REcolorado
Year Built 2000
Annual Tax Amount $3,292
Lot Size 5,662 Sqft
Acres 0.13
Property Description
Lovely 4+ bedroom, 3 bathroom ranch home in the highly desired River Run neighborhood! Comfortable living in the large open main floor with vaulted ceilings. The private fully fenced back yard with large patio is perfect for gatherings. Eat in kitchen, dining room and family room flow from room to room. Kitchen is complete with granite countertops, stainless steel appliances and pass through bar to dining room. The master bedroom features a large walk-in closet and a private bathroom. Additionally, two secondary bedrooms, a full bathrooms and a laundry to closet is located near the bedrooms for convenience. Great basement finish with a large bedroom, a non-conforming bedroom/flex space and a den with a built in bar.
The back yard is landscaped with newly installed in-ground sprinkler system. This charming home is walking distance to Thimmig Elementary School, River Run Park, and Ragweed Draw Open Space.
Location
State CO
County Adams
Area Metro Denver
Direction I-70 East to HWY 76/Exit 269B, Take exit 12 on the left to merge onto US-85N toward Greeley, turn right on 112th Avenue,turn left on Oakland St, turn left on River Run Pkwy.
Rooms
Other Rooms Outbuildings
Primary Bedroom Level Main
Bedroom 2 Main
Bedroom 3 Main
Bedroom 4 Basement
Interior
Interior Features Eat-in Kitchen, Open Floorplan, Walk-In Closet(s)
Heating Forced Air
Cooling Central Air
Window Features Window Coverings,Bay Window(s),Double Pane Windows
Appliance Dishwasher, Refrigerator, Washer, Dryer, Microwave, Disposal
Laundry Main Level
Exterior
Garage Spaces 2.0
Fence Fenced
Utilities Available Natural Gas Available, Electricity Available
Waterfront false
Roof Type Composition
Street Surface Paved
Handicap Access Level Lot
Porch Patio
Building
Lot Description Gutters, Level
Faces West
Story 1
Sewer City Sewer, Public Sewer
Water City Water
Level or Stories One
Structure Type Wood/Frame
New Construction false
Schools
Elementary Schools Thimmig
Middle Schools Prairie View
High Schools Prairie View
School District School District 27-J
Others
Senior Community false
Special Listing Condition Private Owner
Read Less Info
Want to know what your home might be worth? Contact us for a FREE valuation!

Amerivest Pro-Team
yourhome@amerivest.realestateOur team is ready to help you sell your home for the highest possible price ASAP

Bought with Real Broker LLC
Get More Information

Real Estate Company







