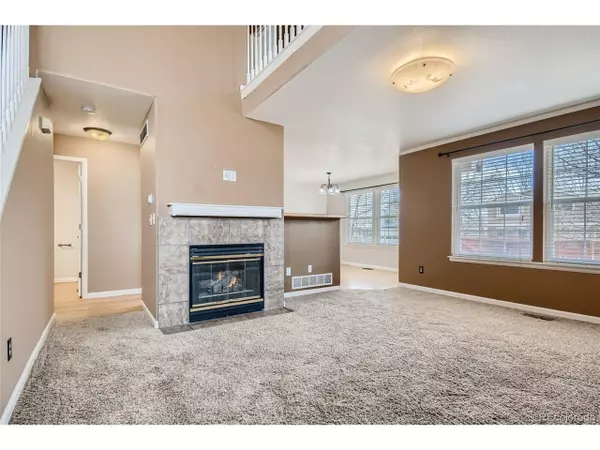$467,500
$455,000
2.7%For more information regarding the value of a property, please contact us for a free consultation.
3 Beds
3 Baths
1,938 SqFt
SOLD DATE : 05/13/2022
Key Details
Sold Price $467,500
Property Type Townhouse
Sub Type Attached Dwelling
Listing Status Sold
Purchase Type For Sale
Square Footage 1,938 sqft
Subdivision Harvard Commons
MLS Listing ID 4615375
Sold Date 05/13/22
Style Patio Home,Contemporary/Modern
Bedrooms 3
Full Baths 1
Half Baths 1
Three Quarter Bath 1
HOA Fees $268/mo
HOA Y/N true
Abv Grd Liv Area 1,393
Originating Board REcolorado
Year Built 2000
Annual Tax Amount $2,603
Lot Size 1,306 Sqft
Acres 0.03
Property Description
This wonderful duplex with two car garage has all the advantages of a townhouse, but the feel of a house. Plenty of maintained open space makes you feel like you have a yard but without the work! The main floor is open with a welcoming fireplace, a well equipped kitchen, dining room and powder bath. The basement has been finished and can be used as a 3rd bedroom, or extra family space or storage. The upper level is contemporary. The large primary suite has dual sinks and shower with walk in closet. The upper level includes a second bedroom, laundry and loft. The loft is a great option for additional bedroom, office, classroom, extra living room, yours to mold! The garage comes with some shelving and storage, plus room to fit 2 cars. A small patio off the back gives you some outdoor space for seating or a pet. Make sure to check out the mater port 3D tour and the floor plans! Schedule a tour right away!
Location
State CO
County Adams
Area Metro Denver
Zoning Residential
Direction Make an immediate left in to harrison Drive/harvard commons after you turn on to Cottonwood lakes Blvd.
Rooms
Primary Bedroom Level Upper
Bedroom 2 Upper
Bedroom 3 Basement
Interior
Interior Features Pantry, Walk-In Closet(s), Loft
Heating Forced Air
Cooling Central Air, Ceiling Fan(s)
Fireplaces Type Living Room, Single Fireplace
Fireplace true
Appliance Self Cleaning Oven, Dishwasher, Refrigerator, Washer, Dryer, Microwave
Laundry Upper Level
Exterior
Exterior Feature Private Yard
Garage Spaces 2.0
Fence Fenced
Utilities Available Natural Gas Available, Electricity Available
Roof Type Composition
Street Surface Paved
Building
Faces East
Story 2
Foundation Slab
Sewer City Sewer, Public Sewer
Water City Water
Level or Stories Two
Structure Type Wood/Frame
New Construction false
Schools
Elementary Schools Tarver
Middle Schools Century
High Schools Horizon
School District Adams 12 5 Star Schl
Others
HOA Fee Include Trash,Maintenance Structure
Senior Community false
SqFt Source Assessor
Special Listing Condition Private Owner
Read Less Info
Want to know what your home might be worth? Contact us for a FREE valuation!

Amerivest Pro-Team
yourhome@amerivest.realestateOur team is ready to help you sell your home for the highest possible price ASAP









