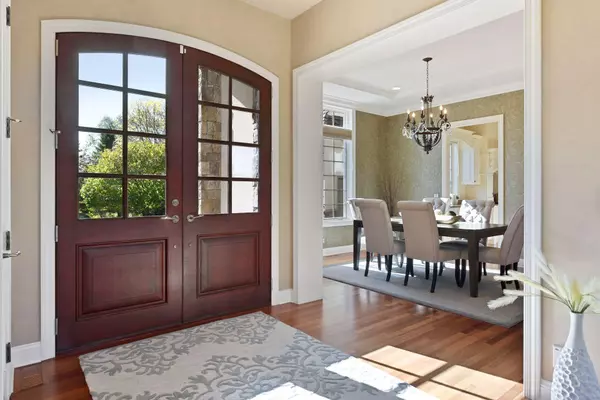$1,575,000
$1,599,900
1.6%For more information regarding the value of a property, please contact us for a free consultation.
5 Beds
5 Baths
6,621 SqFt
SOLD DATE : 05/10/2022
Key Details
Sold Price $1,575,000
Property Type Single Family Home
Sub Type Single Family Residence
Listing Status Sold
Purchase Type For Sale
Square Footage 6,621 sqft
Price per Sqft $237
Subdivision Bearpath 2Nd Add
MLS Listing ID 6107843
Sold Date 05/10/22
Bedrooms 5
Full Baths 3
Half Baths 1
Three Quarter Bath 1
HOA Fees $275/mo
Year Built 2002
Annual Tax Amount $18,077
Tax Year 2021
Contingent None
Lot Size 0.610 Acres
Acres 0.61
Lot Dimensions 112x170x150x222x167
Property Description
Beautiful L. Cramer built 2 story overlooking Bearpath's 10th green! You will love this wonderfully private 1/2 acre cul de sac lot on highly sought Nicklaus Way! Light pours in through floor to ceiling windows in the 2 story great room, just one of many phenomenal entertaining spaces in this elegant, yet family oriented home. Chef's kitchen features large center island, wet bar, custom cabinets and molding, as well as luxury appliances. Informal dining nook opens to the large deck, which overlooks the course. Bright and airy formal dining too. The office features numerous built-ins and rich accents. Three beautiful bedroom suites on upper level including huge Owner Suite with dry bar, reading/sitting area, and private balcony. Large and versatile loft area up as well. The walkout lower level offers large family room, billiard room, exercise room and 2 additional bedrooms. Distinctive , yet so family friendly. This beauty has it all!
Location
State MN
County Hennepin
Zoning Residential-Single Family
Rooms
Basement Drain Tiled, Egress Window(s), Finished, Full, Concrete, Sump Pump, Walkout
Dining Room Breakfast Bar, Breakfast Area, Eat In Kitchen, Informal Dining Room, Separate/Formal Dining Room
Interior
Heating Forced Air
Cooling Central Air
Fireplaces Number 1
Fireplaces Type Gas, Living Room
Fireplace Yes
Appliance Air-To-Air Exchanger, Central Vacuum, Dishwasher, Disposal, Dryer, Exhaust Fan, Humidifier, Gas Water Heater, Microwave, Range, Refrigerator, Trash Compactor, Wall Oven, Washer, Water Softener Rented
Exterior
Garage Attached Garage, Asphalt, Garage Door Opener, Heated Garage, Insulated Garage
Garage Spaces 3.0
Roof Type Shake,Age Over 8 Years,Pitched
Parking Type Attached Garage, Asphalt, Garage Door Opener, Heated Garage, Insulated Garage
Building
Lot Description Irregular Lot, On Golf Course, Tree Coverage - Medium
Story Two
Foundation 2543
Sewer City Sewer/Connected, City Sewer - In Street
Water City Water/Connected, City Water - In Street
Level or Stories Two
Structure Type Brick/Stone,Stucco
New Construction false
Schools
School District Eden Prairie
Others
HOA Fee Include Controlled Access,Professional Mgmt,Trash,Security
Read Less Info
Want to know what your home might be worth? Contact us for a FREE valuation!

Amerivest Pro-Team
yourhome@amerivest.realestateOur team is ready to help you sell your home for the highest possible price ASAP
Get More Information

Real Estate Company







