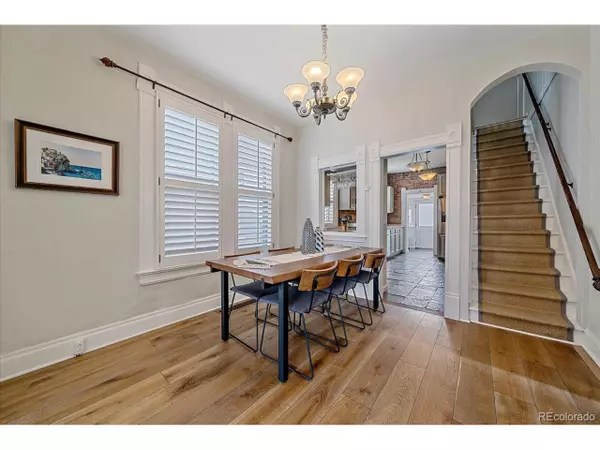$977,000
$875,000
11.7%For more information regarding the value of a property, please contact us for a free consultation.
3 Beds
2 Baths
1,889 SqFt
SOLD DATE : 05/11/2022
Key Details
Sold Price $977,000
Property Type Single Family Home
Sub Type Residential-Detached
Listing Status Sold
Purchase Type For Sale
Square Footage 1,889 sqft
Subdivision Washington Park West
MLS Listing ID 6709811
Sold Date 05/11/22
Style Victorian
Bedrooms 3
Full Baths 1
Three Quarter Bath 1
HOA Y/N false
Abv Grd Liv Area 1,889
Originating Board REcolorado
Year Built 1893
Annual Tax Amount $3,326
Lot Size 4,356 Sqft
Acres 0.1
Property Description
This light filled West Wash Park Victorian beauty is a historic gem. Filled with numerous upgrades from the 10 foot ceilings and arched windows, to the exposed brick and wide plank, white oak floors to the updated lighting and plantation shutters. The main level offers a completely updated kitchen with Quartz countertops, top of the line stainless appliances, and newer cabinetry, an open concept dining room, a large living room with gas fireplace, two main floor bedrooms with an attached full bath as well as a mud room and main floor laundry complete with full size washer/dryer. The upper level boasts a large master suite with walk in closet, a gorgeous, fully renovated bath and a large loft perfect for an additional family room and office. This home offers a private, fenced backyard with great outdoor space for entertaining, and a large detached 2-car garage. Storage abounds in the basement, the furnace and air conditioner were recently replaced and a radon system installed. This fabulous location offers easy access to shops, dining and lightrail as well as the Cherry Creek bike path and popular Washington Park. Don't miss the charm and character of this adorable home!
Location
State CO
County Denver
Area Metro Denver
Zoning U-TU-B2
Direction From I-25, take the Alameda exit and go east. Take a left on S Sherman. The property will be on the right.
Rooms
Basement Partial, Unfinished, Built-In Radon, Radon Test Available
Primary Bedroom Level Upper
Master Bedroom 15x12
Bedroom 2 Main 10x9
Bedroom 3 Main 10x9
Interior
Interior Features Eat-in Kitchen, Open Floorplan, Walk-In Closet(s), Loft, Jack & Jill Bathroom
Heating Forced Air
Cooling Central Air
Fireplaces Type Insert, Gas, Living Room, Single Fireplace
Fireplace true
Window Features Window Coverings,Double Pane Windows,Storm Window(s)
Appliance Down Draft, Dishwasher, Refrigerator, Washer, Dryer, Water Purifier Owned, Disposal
Laundry Main Level
Exterior
Garage Spaces 2.0
Fence Partial
Utilities Available Natural Gas Available, Electricity Available, Cable Available
Roof Type Composition
Street Surface Paved
Handicap Access Level Lot
Porch Patio
Building
Lot Description Gutters, Lawn Sprinkler System, Level
Faces West
Story 2
Sewer City Sewer, Public Sewer
Water City Water
Level or Stories Two
Structure Type Wood/Frame,Brick/Brick Veneer,Wood Siding,Concrete
New Construction false
Schools
Elementary Schools Lincoln
Middle Schools Grant Ranch E-8
High Schools South
School District Denver 1
Others
Senior Community false
SqFt Source Assessor
Special Listing Condition Private Owner
Read Less Info
Want to know what your home might be worth? Contact us for a FREE valuation!

Amerivest Pro-Team
yourhome@amerivest.realestateOur team is ready to help you sell your home for the highest possible price ASAP









