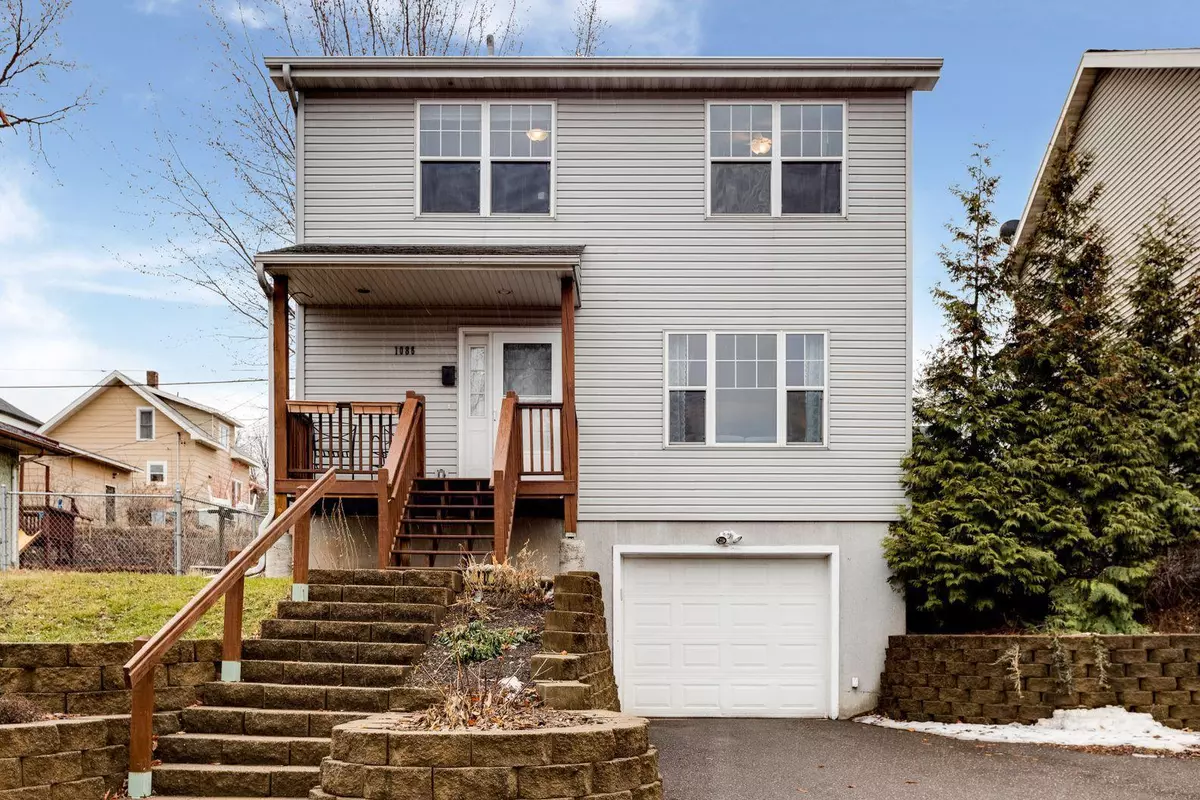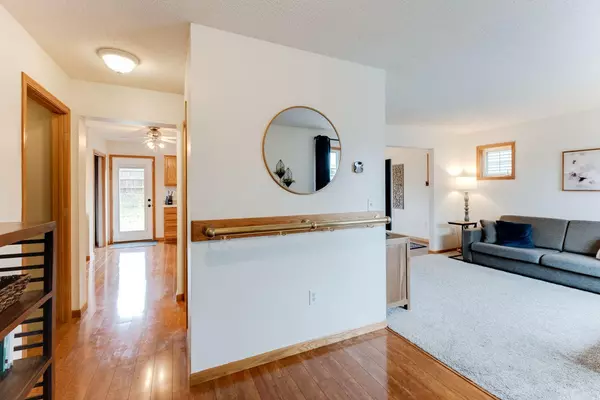$330,000
$300,000
10.0%For more information regarding the value of a property, please contact us for a free consultation.
3 Beds
3 Baths
1,404 SqFt
SOLD DATE : 05/06/2022
Key Details
Sold Price $330,000
Property Type Single Family Home
Sub Type Single Family Residence
Listing Status Sold
Purchase Type For Sale
Square Footage 1,404 sqft
Price per Sqft $235
Subdivision Drakes Re Of B2&8-10&L1-11B11
MLS Listing ID 6163259
Sold Date 05/06/22
Bedrooms 3
Full Baths 2
Half Baths 1
Year Built 2005
Annual Tax Amount $3,896
Tax Year 2022
Contingent None
Lot Size 3,920 Sqft
Acres 0.09
Lot Dimensions 40x100
Property Description
Welcome to 1086 McLean Avenue in the Dayton's Bluff neighborhood of St Paul!
Step up to front porch and overlook your neighborhood. Enter into light + bright, warm + inviting home. Spacious entryway leads into living areas + direct into kitchen and 1/2 bath. Enjoy both hardwoods + carpeting on main level, large + plentiful windows, + plenty of room to entertain with living, dining, and kitchen flowing smoothly.
In kitchen, enjoy counter seating, tons of cabinet/pantry space, + room for a small kitchen island!
Upstairs find 3 bedrooms on 1 level, w/ full bath, + full ensuite w/ couples' sinks in primary bedroom.
Head down to basement for attached, tuckunder garage access, room for home gym/office space/craft studio, + laundry area in addition to storage space.
Fully fenced backyard, generous patio space for hosting/grilling, + storage shed.
Close to Mississippi River, multiple parks, dog park, local eats, and a quick bike to downtown St Paul. Are you the next owner?!
Location
State MN
County Ramsey
Zoning Residential-Single Family
Rooms
Basement Partial, Partially Finished
Dining Room Kitchen/Dining Room, Living/Dining Room
Interior
Heating Forced Air
Cooling Central Air
Fireplace No
Appliance Dishwasher, Disposal, Dryer, Range, Refrigerator, Washer
Exterior
Garage Attached Garage, Tuckunder Garage
Garage Spaces 1.0
Fence Full, Wood
Roof Type Asphalt
Parking Type Attached Garage, Tuckunder Garage
Building
Story Two
Foundation 702
Sewer City Sewer/Connected
Water City Water/Connected
Level or Stories Two
Structure Type Metal Siding,Vinyl Siding
New Construction false
Schools
School District St. Paul
Read Less Info
Want to know what your home might be worth? Contact us for a FREE valuation!

Amerivest 4k Pro-Team
yourhome@amerivest.realestateOur team is ready to help you sell your home for the highest possible price ASAP
Get More Information

Real Estate Company







