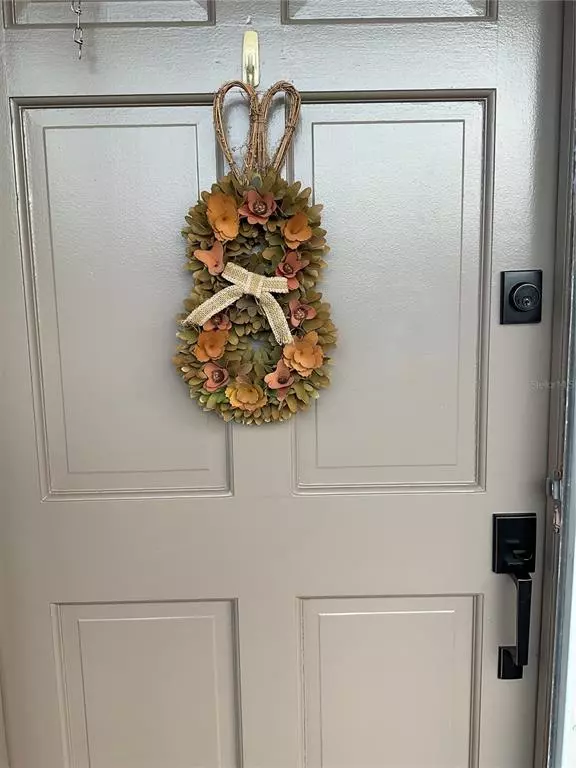$179,000
$178,900
0.1%For more information regarding the value of a property, please contact us for a free consultation.
2 Beds
2 Baths
1,140 SqFt
SOLD DATE : 05/06/2022
Key Details
Sold Price $179,000
Property Type Condo
Sub Type Condominium
Listing Status Sold
Purchase Type For Sale
Square Footage 1,140 sqft
Price per Sqft $157
Subdivision Five Towns Of St Pete
MLS Listing ID T3362973
Sold Date 05/06/22
Bedrooms 2
Full Baths 2
Condo Fees $519
HOA Fees $269/mo
HOA Y/N Yes
Year Built 1972
Annual Tax Amount $1,180
Lot Size 4.000 Acres
Acres 4.0
Property Description
Back on the market! Calling all cash buyers! Investor alert! Imagine living in a lively 55+ condominium that is as big or BIGGER than many of the single family homes in the area! This TOP FLOOR coveted 2 bedroom 2 FULL bath unit has had the important stuff updated - a/c 2020, windows 2-3 years old, laminate flooring. The condo is waiting for a buyer who wants to finish the updating. Included in the HOA fees is gas cooking, hot water, and heat along with 400 cable channels and high speed internet with 2 cable boxes, water, sewer, maintenance and insurance on the building - the only bill each month is for electricity and averages $79/month. The Five Towns Community has SIX salt water pools (most are heated), jacuzzi, two amazing club houses both with workout facilities, a card room, billiard room, art room, stage, shuffle board, on-site car wash station, Truck, RV and Boat parking, grilling and picnic area too! The community calendar is always full of things to do! Located just ten minutes from the Gulf of Mexico and Bay Pines VA Center, this area is perfect for shopping, restaurants and outdoor Florida fun! Less than 2 miles to Seminole Lake Park, 4 miles to Gulfport and all the cool things to do there. Kohls, Carrabbas, Tyrone Mall and all the big stores - you name it, it's nearby! Listing agent is owner and this is her primary residence.
Location
State FL
County Pinellas
Community Five Towns Of St Pete
Zoning CONDOMINIU
Direction N
Rooms
Other Rooms Florida Room
Interior
Interior Features Ceiling Fans(s), Elevator, Living Room/Dining Room Combo, Master Bedroom Main Floor, Split Bedroom, Thermostat, Window Treatments
Heating Central, Natural Gas
Cooling Central Air
Flooring Carpet, Ceramic Tile, Laminate
Furnishings Partially
Fireplace false
Appliance Built-In Oven, Cooktop, Dishwasher, Disposal, Gas Water Heater
Laundry Inside, Laundry Room
Exterior
Exterior Feature Irrigation System, Lighting, Sidewalk
Pool Heated, In Ground
Community Features Association Recreation - Owned, Deed Restrictions, Fitness Center, Pool, Sidewalks, Tennis Courts
Utilities Available BB/HS Internet Available, Cable Connected, Electricity Connected, Natural Gas Connected, Sewer Connected, Street Lights, Underground Utilities, Water Connected
Amenities Available Cable TV, Clubhouse, Elevator(s), Fitness Center, Laundry, Maintenance, Pool, Recreation Facilities, Shuffleboard Court, Spa/Hot Tub, Storage, Tennis Court(s)
Waterfront false
Water Access 1
Water Access Desc Pond
Roof Type Membrane
Garage false
Private Pool No
Building
Lot Description Sidewalk, Paved
Story 3
Entry Level One
Foundation Slab
Lot Size Range 2 to less than 5
Sewer Public Sewer
Water Public
Architectural Style Contemporary
Structure Type Block, Stucco
New Construction false
Others
Pets Allowed Yes
HOA Fee Include Cable TV, Common Area Taxes, Pool, Escrow Reserves Fund, Gas, Insurance, Internet, Maintenance Structure, Maintenance Grounds, Management, Pest Control, Pool, Recreational Facilities, Sewer, Trash, Water
Senior Community Yes
Pet Size Small (16-35 Lbs.)
Ownership Condominium
Monthly Total Fees $442
Acceptable Financing Cash
Membership Fee Required Required
Listing Terms Cash
Num of Pet 2
Special Listing Condition None
Read Less Info
Want to know what your home might be worth? Contact us for a FREE valuation!

Amerivest 4k Pro-Team
yourhome@amerivest.realestateOur team is ready to help you sell your home for the highest possible price ASAP

© 2024 My Florida Regional MLS DBA Stellar MLS. All Rights Reserved.
Bought with FUTURE HOME REALTY INC
Get More Information

Real Estate Company







