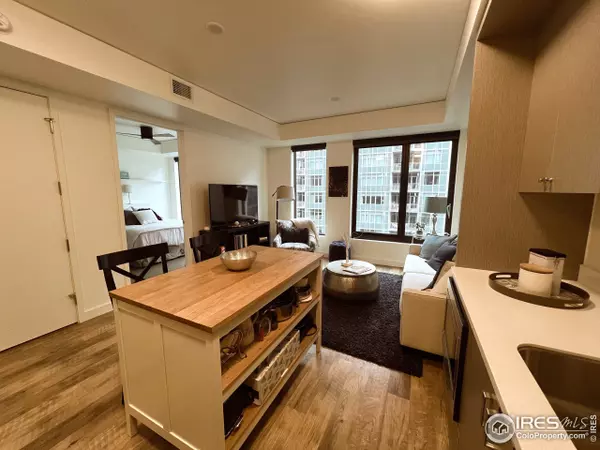$269,834
$269,834
For more information regarding the value of a property, please contact us for a free consultation.
1 Bed
1 Bath
726 SqFt
SOLD DATE : 05/06/2022
Key Details
Sold Price $269,834
Property Type Townhouse
Sub Type Attached Dwelling
Listing Status Sold
Purchase Type For Sale
Square Footage 726 sqft
Subdivision East River Boyds
MLS Listing ID 961145
Sold Date 05/06/22
Style Contemporary/Modern,Ranch
Bedrooms 1
Full Baths 1
HOA Fees $209/mo
HOA Y/N true
Abv Grd Liv Area 726
Originating Board IRES MLS
Year Built 2017
Annual Tax Amount $1,590
Lot Size 0.990 Acres
Acres 0.99
Property Description
This 1bed 1bath, AFFORDABLE HOUSING condo is stylish and close to so much! PERMANENTLY AFFORDABLE HOUSING CONDO - Showings only set for pre-approved buyers. For guidelines: https://denvergov.org/Government/Agencies-Departments-Offices/Agencies-Departments-Offices-Directory/Department-of-Housing-Stability/Resident-Resources/Affordable-Home-Ownership. Enjoy all Denver downtown has to offer! Electricity is separately billed through the HOA - this charge is not included in the HOA dues above.Standard community parking available for monthly fee (not included in the selling price).Walls of windows make this unit light and bright! Modern, beautiful finishes make this a welcoming place to come home to. See additional info for income limits - 50-95% AMI
Location
State CO
County Denver
Community Clubhouse, Hot Tub, Pool, Fitness Center, Park, Elevator, Business Center, Recreation Room
Area Metro Denver
Zoning MU
Direction From Speer Boulevard and I-25, head east for .3 miles. Turn left (north) on Wewatta Street and go .4 miles. The Coloradan is on the east side. Pls use metered street parking or underground paid parking at 18th & Wewatta when visiting.
Rooms
Basement None
Primary Bedroom Level Main
Master Bedroom 12x11
Kitchen Vinyl Floor
Interior
Interior Features Satellite Avail, High Speed Internet, Open Floorplan, Walk-In Closet(s), 9ft+ Ceilings
Heating Forced Air
Cooling Central Air, Ceiling Fan(s)
Fireplaces Type None
Fireplace false
Window Features Window Coverings,Double Pane Windows
Appliance Electric Range/Oven, Self Cleaning Oven, Dishwasher, Refrigerator, Microwave, Disposal
Laundry Washer/Dryer Hookups, Main Level
Exterior
Exterior Feature Lighting
Garage Spaces 1.0
Community Features Clubhouse, Hot Tub, Pool, Fitness Center, Park, Elevator, Business Center, Recreation Room
Utilities Available Natural Gas Available, Electricity Available, Cable Available, Underground Utilities
Waterfront false
View City
Roof Type Flat
Street Surface Paved,Asphalt
Handicap Access Near Bus, Accessible Hallway(s), Low Carpet, Accessible Doors, Accessible Entrance, Other Access, Main Floor Bath, Main Level Bedroom, Main Level Laundry, Accessible Elevator Installed
Building
Lot Description Curbs, Gutters, Sidewalks
Story 1
Sewer City Sewer
Water City Water, City of Denver
Level or Stories One
Structure Type Block,Concrete
New Construction false
Schools
Elementary Schools Greenlee
Middle Schools Other
High Schools West
School District Denver District 1
Others
HOA Fee Include Common Amenities,Trash,Snow Removal,Security,Management,Utilities,Maintenance Structure,Cable TV,Water/Sewer,Hazard Insurance
Senior Community false
Tax ID 233200268
SqFt Source Other
Special Listing Condition Private Owner, Permanent Affordable Housing
Read Less Info
Want to know what your home might be worth? Contact us for a FREE valuation!

Amerivest Pro-Team
yourhome@amerivest.realestateOur team is ready to help you sell your home for the highest possible price ASAP

Bought with CO-OP Non-IRES
Get More Information

Real Estate Company







