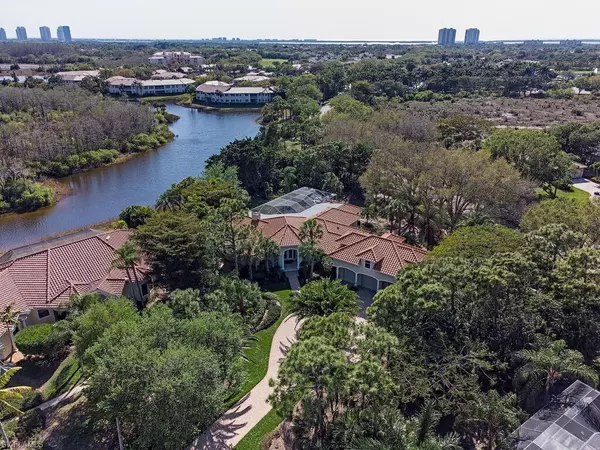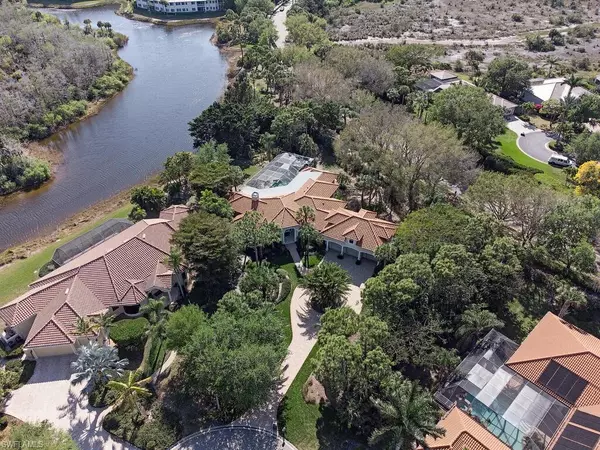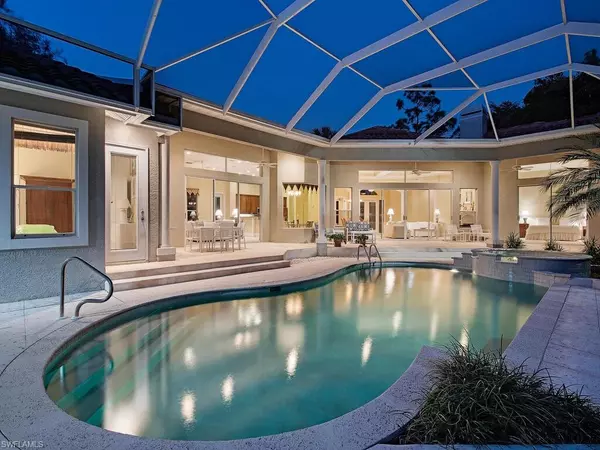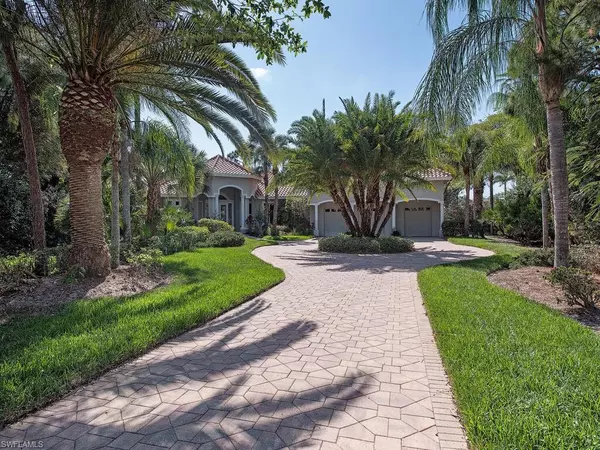$2,150,000
$2,250,000
4.4%For more information regarding the value of a property, please contact us for a free consultation.
4 Beds
4 Baths
4,367 SqFt
SOLD DATE : 05/06/2022
Key Details
Sold Price $2,150,000
Property Type Single Family Home
Sub Type Single Family Residence
Listing Status Sold
Purchase Type For Sale
Square Footage 4,367 sqft
Price per Sqft $492
Subdivision Heron Point
MLS Listing ID 222021779
Sold Date 05/06/22
Bedrooms 4
Full Baths 4
HOA Y/N Yes
Originating Board Bonita Springs
Year Built 1998
Annual Tax Amount $14,338
Tax Year 2021
Lot Size 0.920 Acres
Acres 0.92
Property Description
H5229- DELIGHTFUL .92 ACRE PROPERTY BEAUTIFULLY SITED WITH PANORAMIC VIEWS OF THE LAKE AND PRESERVE BEYOND. THIS ONE-OF-A-KIND CUSTOM RESIDENCE WITH 4,367 SQ FT OF INTERIOR LIVING AND A TOTAL OF 8,139 SQ FT IS ON A CUL-DE-SAC AND HAS A CIRCULAR DRIVEWAY. WITH A SOUTHERN EXPOSURE, THE BACK OF THE HOUSE OPENS TO THE EXPANSIVE LANAI, SALTWATER POOL, SPA AND OUTDOOR KITCHEN WITH AN ADJUSTABLE AWNING. SPECIAL ARCHITECTURAL FEATURES INCLUDE HIGH CEILINGS, MOULDINGS, COLUMNS AND BUILT-IN CASEWORK. LIVING AND DINING AREAS PROVIDE GREAT FLEXIBLE SPACE FOR ENTERTAINING. THE FAMILY ROOM OPENS TO THE LANAI AND IS ADJACENT TO KITCHEN AND MORNING ROOM. EACH BEDROOM HAS ITS OWN BATH. THE SPACIOUS MASTER SUITE WITH VIEWS OF THE LAKE AND POOL OPENS TO THE POOL AND SPA. THE GUEST SUITE ON THE UPPER LEVEL INCLUDES A WET BAR AND THREE LARGE STORAGE CLOSETS. RECENT UPDATES ARE THE ROOF IN 2020, WATER HEATERS IN 2020 AND POOL CONVERSION TO SALT WATER AND NEW POOL HEATER IN 2021. TRULY THIS SERENE SETTING IS ONE OF THE BEST IN PELICAN LANDING!
Location
State FL
County Lee
Area Bn05 - Pelican Landing And North
Zoning RPD
Direction PELICAN COLONY BLVD TO NORTH GATE, FIRST LEFT ON PENNYROYAL, FIRST RIGHT ON HERON POINT CT TO THE END.
Rooms
Primary Bedroom Level Master BR Ground
Master Bedroom Master BR Ground
Dining Room Breakfast Bar, Breakfast Room
Kitchen Built-In Desk, Walk-In Pantry
Interior
Interior Features Central Vacuum, Split Bedrooms, Family Room, Guest Bath, Guest Room, Den - Study, Built-In Cabinets, Wired for Data, Entrance Foyer, Pantry, Tray Ceiling(s), Volume Ceiling, Walk-In Closet(s)
Heating Central Electric, Fireplace(s)
Cooling Ceiling Fan(s), Central Electric, Zoned
Flooring Carpet, Tile
Fireplace Yes
Window Features Bay Window(s), Picture, Single Hung, Window Coverings
Appliance Dishwasher, Disposal, Dryer, Microwave, Range, Refrigerator, Refrigerator/Freezer, Refrigerator/Icemaker, Self Cleaning Oven, Wall Oven, Washer
Laundry Inside, Sink
Exterior
Exterior Feature Gas Grill, Outdoor Grill, Outdoor Kitchen, Sprinkler Auto
Garage Spaces 3.0
Pool In Ground, Electric Heat, Pool Bath, Salt Water, Screen Enclosure
Community Features Golf Non Equity, Beach - Private, Beach Access, Beach Club Available, Beach Club Included, Bike And Jog Path, Bocce Court, Community Boat Dock, Community Boat Ramp, Park, Fishing, Fitness Center Attended, Golf, Internet Access, Pickleball, Playground, Private Beach Pavilion, Sidewalks, Street Lights, Tennis Court(s), Gated, Golf Course, Tennis
Utilities Available Underground Utilities, Propane, Cable Available
Waterfront Description Lake Front
View Y/N No
Roof Type Tile
Street Surface Paved
Porch Screened Lanai/Porch
Garage Yes
Private Pool Yes
Building
Lot Description Cul-De-Sac, Oversize
Faces PELICAN COLONY BLVD TO NORTH GATE, FIRST LEFT ON PENNYROYAL, FIRST RIGHT ON HERON POINT CT TO THE END.
Story 2
Sewer Central
Water Central
Level or Stories Two, 2 Story
Structure Type Concrete Block, Stucco
New Construction No
Others
HOA Fee Include Cable TV, Insurance, Internet, Maintenance Grounds
Tax ID 16-47-25-B1-01900.0120
Ownership Single Family
Security Features Security System, Smoke Detector(s), Smoke Detectors
Acceptable Financing Buyer Finance/Cash
Listing Terms Buyer Finance/Cash
Read Less Info
Want to know what your home might be worth? Contact us for a FREE valuation!

Amerivest Pro-Team
yourhome@amerivest.realestateOur team is ready to help you sell your home for the highest possible price ASAP
Bought with Berkshire Hathaway FL Realty








