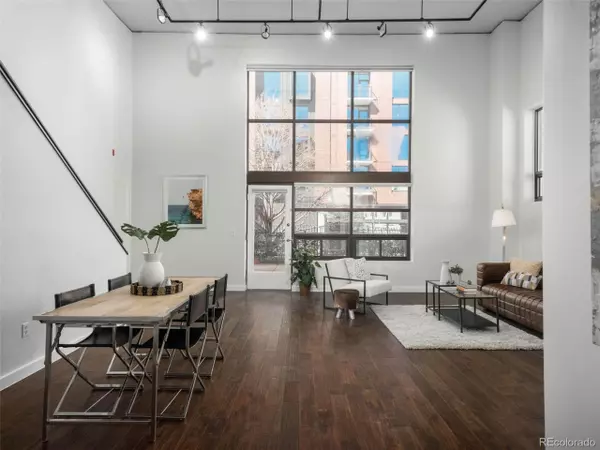$660,000
$575,000
14.8%For more information regarding the value of a property, please contact us for a free consultation.
2 Beds
2 Baths
1,388 SqFt
SOLD DATE : 05/06/2022
Key Details
Sold Price $660,000
Property Type Townhouse
Sub Type Attached Dwelling
Listing Status Sold
Purchase Type For Sale
Square Footage 1,388 sqft
Subdivision Golden Triangle
MLS Listing ID 6688561
Sold Date 05/06/22
Style Contemporary/Modern
Bedrooms 2
Full Baths 1
Three Quarter Bath 1
HOA Fees $575/mo
HOA Y/N true
Abv Grd Liv Area 1,388
Originating Board REcolorado
Year Built 1996
Annual Tax Amount $2,721
Lot Size 1,306 Sqft
Acres 0.03
Property Description
Spectacular prime end-unit loft with rare private front and back patios for glorious outdoor and indoor living. 1388 SF of living space inside with roughly 800 SF of outdoor living space. 2 deeded indoor parking places and deeded storage unit transfer with sale. Located in the heart of the Golden Triangle, walkable to downtown, galleries, restaurants, transit and shopping. Easy access to Cherry Creek North, parks, bike path, and highways to the mountains and airport. Soaring ceilings with large owner suite upstairs and second bedroom and bath on main floor. Laundry room with storage. Washer/Dryer included. Entryway with vaulted ceilings and natural light. Brand new HVAC, paint and updated kitchen with stainless and granite. Wood floors, walls of glass, newer carpet upstairs and spacious closets. Wonderful city living without compromising on parking/storage and outdoor space. A rare find indeed!
Location
State CO
County Denver
Community Elevator
Area Metro Denver
Zoning D-GT
Direction Between 9th and 10th on Acoma. After entering the complex, go up the stairs and turn left into the courtyard. Unit is at the end on the left.
Rooms
Primary Bedroom Level Upper
Bedroom 2 Main
Interior
Interior Features Cathedral/Vaulted Ceilings, Open Floorplan, Walk-In Closet(s), Loft
Heating Forced Air
Cooling Central Air
Window Features Window Coverings
Appliance Dishwasher, Refrigerator, Washer, Dryer, Microwave
Laundry Main Level
Exterior
Garage Spaces 2.0
Community Features Elevator
Utilities Available Natural Gas Available, Electricity Available
Roof Type Other
Street Surface Paved
Porch Patio
Building
Story 2
Sewer City Sewer, Public Sewer
Water City Water
Level or Stories Two
Structure Type Brick/Brick Veneer,Stone
New Construction false
Schools
Elementary Schools Dora Moore
Middle Schools Compass Academy
High Schools West
School District Denver 1
Others
HOA Fee Include Trash,Snow Removal,Maintenance Structure,Water/Sewer,Hazard Insurance
Senior Community false
SqFt Source Assessor
Special Listing Condition Private Owner
Read Less Info
Want to know what your home might be worth? Contact us for a FREE valuation!

Amerivest Pro-Team
yourhome@amerivest.realestateOur team is ready to help you sell your home for the highest possible price ASAP

Bought with LIV Sotheby's International Realty








