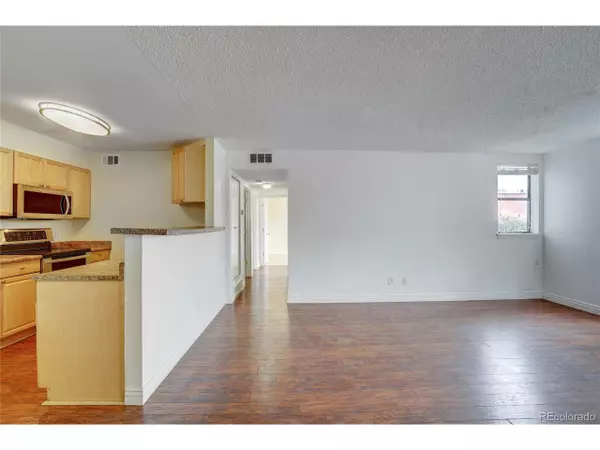$285,000
$249,900
14.0%For more information regarding the value of a property, please contact us for a free consultation.
2 Beds
2 Baths
971 SqFt
SOLD DATE : 05/04/2022
Key Details
Sold Price $285,000
Property Type Townhouse
Sub Type Attached Dwelling
Listing Status Sold
Purchase Type For Sale
Square Footage 971 sqft
Subdivision Corona Village Condo Ph Iv
MLS Listing ID 4550331
Sold Date 05/04/22
Style Contemporary/Modern
Bedrooms 2
Full Baths 2
HOA Fees $277/mo
HOA Y/N true
Abv Grd Liv Area 971
Originating Board REcolorado
Year Built 1995
Annual Tax Amount $1,673
Lot Size 435 Sqft
Acres 0.01
Property Description
This full 2/2 floorplan is move in ready with modern appeal and full functionality. The open concept living spaces are light and bright thanks to East facing windows. The dining area has a great pop out window for your plants and herbs. This kitchen has features including modern shaker cabinets and stainless steel appliances. The primary bedroom has extra privacy with an en suite full bathroom and a walk in closet with built in shelving features. Front load washer and dryer are included. Get some fresh air on the dedicated covered front porch. 2 parking spaces included. Pool community means summer fun! Dining options within walking distance. Ideal location for those wanting quick access to several mainline routes and to multiple points throughout the city. I-25, Hwy 36, and I-76.
Location
State CO
County Adams
Community Pool
Area Metro Denver
Zoning R-4
Direction Google Maps works well
Rooms
Primary Bedroom Level Main
Bedroom 2 Main
Interior
Interior Features Open Floorplan, Walk-In Closet(s)
Heating Forced Air
Cooling Central Air
Window Features Double Pane Windows
Appliance Self Cleaning Oven, Dishwasher, Washer, Dryer, Microwave, Disposal
Laundry Main Level
Exterior
Garage Spaces 2.0
Community Features Pool
Utilities Available Natural Gas Available, Electricity Available, Cable Available
Waterfront false
Roof Type Composition
Street Surface Paved
Handicap Access No Stairs
Porch Patio
Building
Faces East
Story 3
Sewer City Sewer, Public Sewer
Water City Water
Level or Stories Three Or More
Structure Type Wood/Frame
New Construction false
Schools
Elementary Schools Mcelwain
Middle Schools Thornton
High Schools Thornton
School District Adams 12 5 Star Schl
Others
HOA Fee Include Trash,Snow Removal,Maintenance Structure,Water/Sewer
Senior Community false
SqFt Source Assessor
Special Listing Condition Private Owner
Read Less Info
Want to know what your home might be worth? Contact us for a FREE valuation!

Amerivest 4k Pro-Team
yourhome@amerivest.realestateOur team is ready to help you sell your home for the highest possible price ASAP

Get More Information

Real Estate Company







