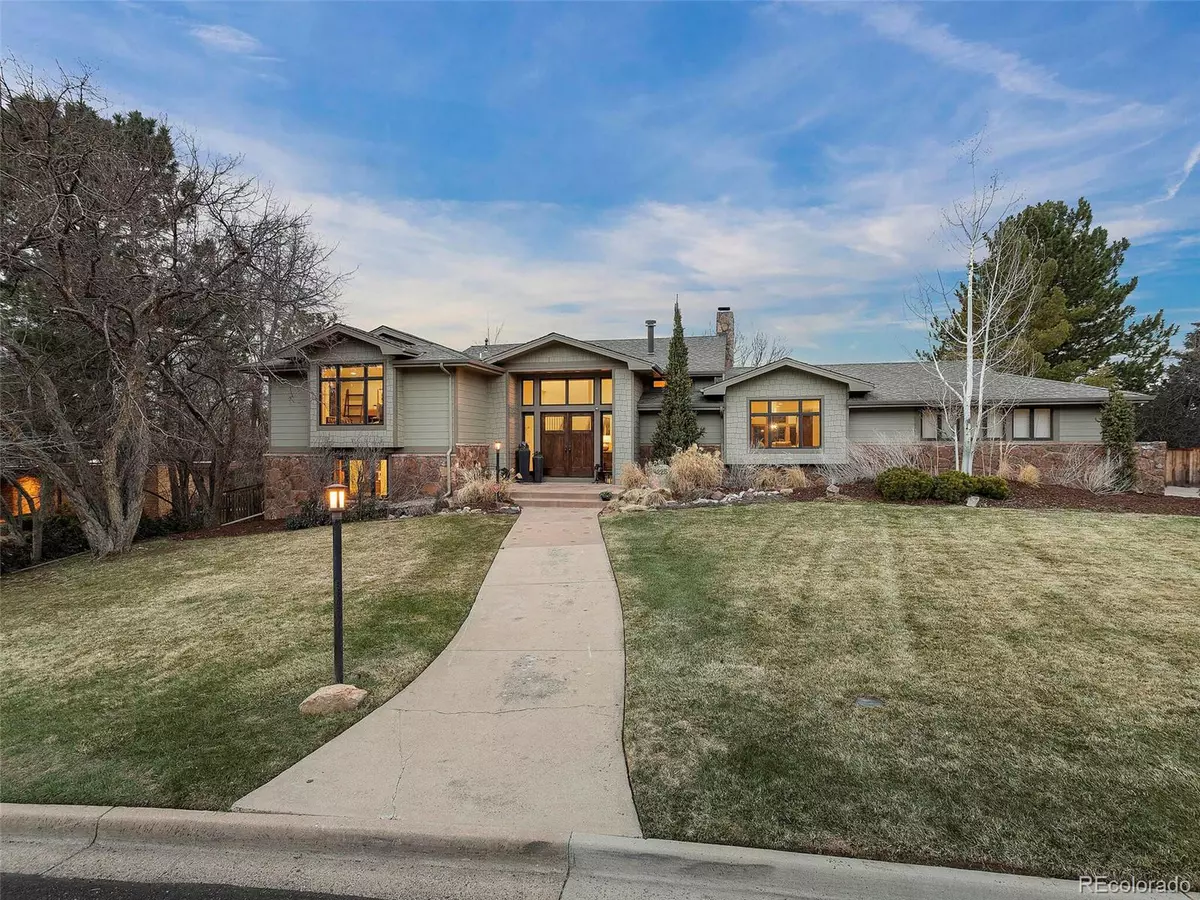$3,350,000
$2,750,000
21.8%For more information regarding the value of a property, please contact us for a free consultation.
4 Beds
5 Baths
4,957 SqFt
SOLD DATE : 05/04/2022
Key Details
Sold Price $3,350,000
Property Type Single Family Home
Sub Type Residential-Detached
Listing Status Sold
Purchase Type For Sale
Square Footage 4,957 sqft
Subdivision Cherry Hills East
MLS Listing ID 2906078
Sold Date 05/04/22
Bedrooms 4
Full Baths 1
Half Baths 1
Three Quarter Bath 3
HOA Fees $37/ann
HOA Y/N true
Abv Grd Liv Area 3,949
Originating Board REcolorado
Year Built 1968
Annual Tax Amount $9,844
Lot Size 0.550 Acres
Acres 0.55
Property Description
Serenity awaits! Surrounded by trees and mountain views on a 1/2+ acre, this breathtaking Cherry Hills home with its Doug Walters-designed addition has been completely remodeled from top to bottom by the current owners. The welcoming interior boasts soaring beamed ceilings, an award-winning kitchen (featuring a stone archway and 'hidden' walk-in pantry), 4 bedrooms (with dual walk-in closets in the owners' suite), 5 baths, private office, 3 fireplaces, second family room, recreation/game room with direct access to the outdoor pool area, separate gym/workout room, mud room, and an oversized laundry with an exterior door leading to a fenced dog run. Relax in the enchanting backyard with its sparkling pool, stone patios, new deck (2021) and captivating fire pit. Newer systems, built-ins and abundant storage throughout! Walking distance to Highline Canal Trail.
Location
State CO
County Arapahoe
Community Fitness Center
Area Metro Denver
Rooms
Other Rooms Kennel/Dog Run
Primary Bedroom Level Upper
Bedroom 2 Lower
Bedroom 3 Upper
Bedroom 4 Upper
Interior
Interior Features Study Area, Eat-in Kitchen, Cathedral/Vaulted Ceilings, Open Floorplan, Pantry, Walk-In Closet(s), Wet Bar, Kitchen Island
Heating Forced Air
Cooling Central Air, Ceiling Fan(s)
Fireplaces Type 2+ Fireplaces, Gas Logs Included
Fireplace true
Window Features Window Coverings,Bay Window(s),Skylight(s),Double Pane Windows
Appliance Down Draft, Self Cleaning Oven, Double Oven, Dishwasher, Refrigerator, Microwave, Freezer, Disposal
Laundry Lower Level
Exterior
Garage Spaces 2.0
Fence Partial
Community Features Fitness Center
Utilities Available Natural Gas Available, Cable Available
View Mountain(s)
Roof Type Composition
Street Surface Paved
Porch Patio, Deck
Building
Lot Description Lawn Sprinkler System
Story 2
Sewer City Sewer, Public Sewer
Water City Water
Level or Stories Bi-Level
Structure Type Wood/Frame,Stone,Composition Siding
New Construction false
Schools
Elementary Schools Cherry Hills Village
Middle Schools West
High Schools Cherry Creek
School District Cherry Creek 5
Others
Senior Community false
SqFt Source Appraiser
Special Listing Condition Private Owner
Read Less Info
Want to know what your home might be worth? Contact us for a FREE valuation!

Amerivest Pro-Team
yourhome@amerivest.realestateOur team is ready to help you sell your home for the highest possible price ASAP









