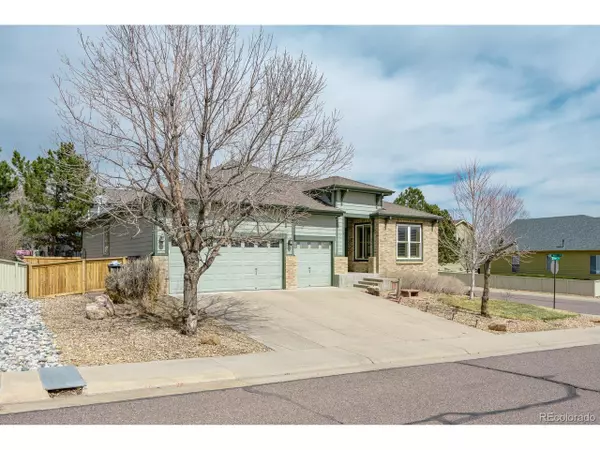$781,000
$770,000
1.4%For more information regarding the value of a property, please contact us for a free consultation.
5 Beds
3 Baths
3,652 SqFt
SOLD DATE : 05/02/2022
Key Details
Sold Price $781,000
Property Type Single Family Home
Sub Type Residential-Detached
Listing Status Sold
Purchase Type For Sale
Square Footage 3,652 sqft
Subdivision Harvest Ridge Filing 3
MLS Listing ID 2285380
Sold Date 05/02/22
Style Contemporary/Modern,Ranch
Bedrooms 5
Full Baths 2
Three Quarter Bath 1
HOA Fees $80/mo
HOA Y/N true
Abv Grd Liv Area 2,098
Originating Board REcolorado
Year Built 2001
Annual Tax Amount $3,435
Lot Size 7,840 Sqft
Acres 0.18
Property Description
Not to be compared with anything in the neighborhood, this one-of-a-kind, monster ranch has undergone an $80K renovation (including moving & removing walls) to create a beautiful modern home with giant great rooms upstairs and down, a private main-floor master retreat, a gourmet kitchen & an additional kitchen in the basement! Absolutely perfect for those looking for single-level living with relatively low maintenance, those looking for a multi-generational home, or those who may want to live up & have tenants or Air BnB guests down! Just 20-min to downtown Denver (with a light rail hub 5-min away) & 25 minutes to Boulder - shopping, dining, entertainment and work are all extremely close by. The yard is designed for entertaining and ease of maintenance. The back yard offers a huge deck with private hot tub gazebo for gathering friends, while the artificial turf makes maintenance, pet, or party clean-up a breeze. Upstairs, you'll enjoy the master retreat tucked away from the rest of the home and separated from the other two bedrooms and bath by your massive great room and cooks kitchen. Downstairs, you'll find all of the same amenities: huge great room (with small full kitchen), two more bedrooms, bath, and tons more storage! Don't miss it!!
Location
State CO
County Adams
Area Metro Denver
Zoning SFR
Rooms
Primary Bedroom Level Main
Master Bedroom 19x12
Bedroom 2 Basement 17x16
Bedroom 3 Main 16x14
Bedroom 4 Main 14x13
Bedroom 5 Main 13x13
Interior
Interior Features Eat-in Kitchen, Cathedral/Vaulted Ceilings, Open Floorplan, Pantry, Walk-In Closet(s), Wet Bar, Jack & Jill Bathroom, Kitchen Island
Heating Forced Air
Cooling Central Air
Fireplaces Type Gas, Gas Logs Included
Fireplace true
Window Features Window Coverings
Appliance Self Cleaning Oven, Double Oven, Dishwasher, Refrigerator, Washer, Dryer, Microwave, Disposal
Laundry Main Level
Exterior
Exterior Feature Hot Tub Included
Garage Spaces 3.0
Utilities Available Natural Gas Available, Electricity Available, Cable Available
Roof Type Composition
Street Surface Paved
Porch Deck
Building
Lot Description Corner Lot
Story 1
Sewer City Sewer, Public Sewer
Water City Water
Level or Stories One
Structure Type Wood/Frame,Brick/Brick Veneer,Wood Siding
New Construction false
Schools
Elementary Schools Thornton
Middle Schools Shadow Ridge
High Schools Thornton
School District Adams 12 5 Star Schl
Others
Senior Community false
SqFt Source Appraiser
Special Listing Condition Private Owner
Read Less Info
Want to know what your home might be worth? Contact us for a FREE valuation!

Amerivest Pro-Team
yourhome@amerivest.realestateOur team is ready to help you sell your home for the highest possible price ASAP

Bought with HomeSmart








