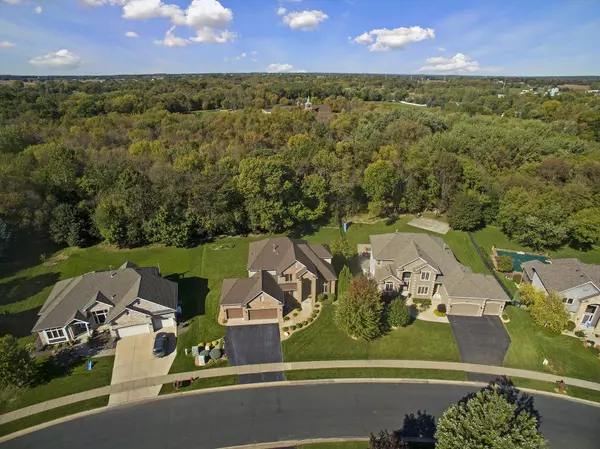$786,000
$700,000
12.3%For more information regarding the value of a property, please contact us for a free consultation.
5 Beds
4 Baths
4,491 SqFt
SOLD DATE : 04/29/2022
Key Details
Sold Price $786,000
Property Type Single Family Home
Sub Type Single Family Residence
Listing Status Sold
Purchase Type For Sale
Square Footage 4,491 sqft
Price per Sqft $175
Subdivision Gladstone
MLS Listing ID 6166741
Sold Date 04/29/22
Bedrooms 5
Full Baths 2
Half Baths 1
Three Quarter Bath 1
HOA Fees $31/ann
Year Built 1996
Annual Tax Amount $6,601
Tax Year 2022
Contingent None
Lot Size 0.660 Acres
Acres 0.66
Lot Dimensions 85x269x141x247
Property Description
Gorgeous lot & setting! Two story walk out with a full brick front and a large front entry alcove. Updated kitchen & baths, and a great useable level back yard with dense woods behind. This lot has the perfect potential for a future pool. A lovely open floor plan with pretty sightlines and nature views. This home features a main floor office, formal dining room & a split staircase. A vaulted entry foyer and living room, and a very spacious main floor laundry room. The lower level of this home is ideal for entertaining with a walk-up wet bar, large exercise room, a 5th bedroom with sitting area , an amusement room with a gas fireplace and an 11 x 12 finished storage/flex room. Watch the seasons change from this stunning home in Gladstone with sought after Rush Creek Elementary!
Location
State MN
County Hennepin
Zoning Residential-Single Family
Rooms
Basement Daylight/Lookout Windows, Drain Tiled, Finished, Full, Concrete, Storage Space, Walkout
Dining Room Breakfast Bar, Breakfast Area, Eat In Kitchen, Separate/Formal Dining Room
Interior
Heating Forced Air
Cooling Central Air
Fireplaces Number 2
Fireplaces Type Amusement Room, Family Room, Gas
Fireplace Yes
Appliance Air-To-Air Exchanger, Central Vacuum, Dishwasher, Disposal, Dryer, Gas Water Heater, Water Osmosis System, Microwave, Range, Refrigerator, Washer, Water Softener Owned
Exterior
Garage Attached Garage, Asphalt, Garage Door Opener
Garage Spaces 3.0
Fence None
Roof Type Age Over 8 Years,Asphalt
Parking Type Attached Garage, Asphalt, Garage Door Opener
Building
Lot Description Tree Coverage - Medium, Underground Utilities
Story Two
Foundation 1659
Sewer City Sewer/Connected
Water City Water/Connected
Level or Stories Two
Structure Type Brick/Stone,Vinyl Siding
New Construction false
Schools
School District Osseo
Others
HOA Fee Include Professional Mgmt
Read Less Info
Want to know what your home might be worth? Contact us for a FREE valuation!

Amerivest Pro-Team
yourhome@amerivest.realestateOur team is ready to help you sell your home for the highest possible price ASAP
Get More Information

Real Estate Company







