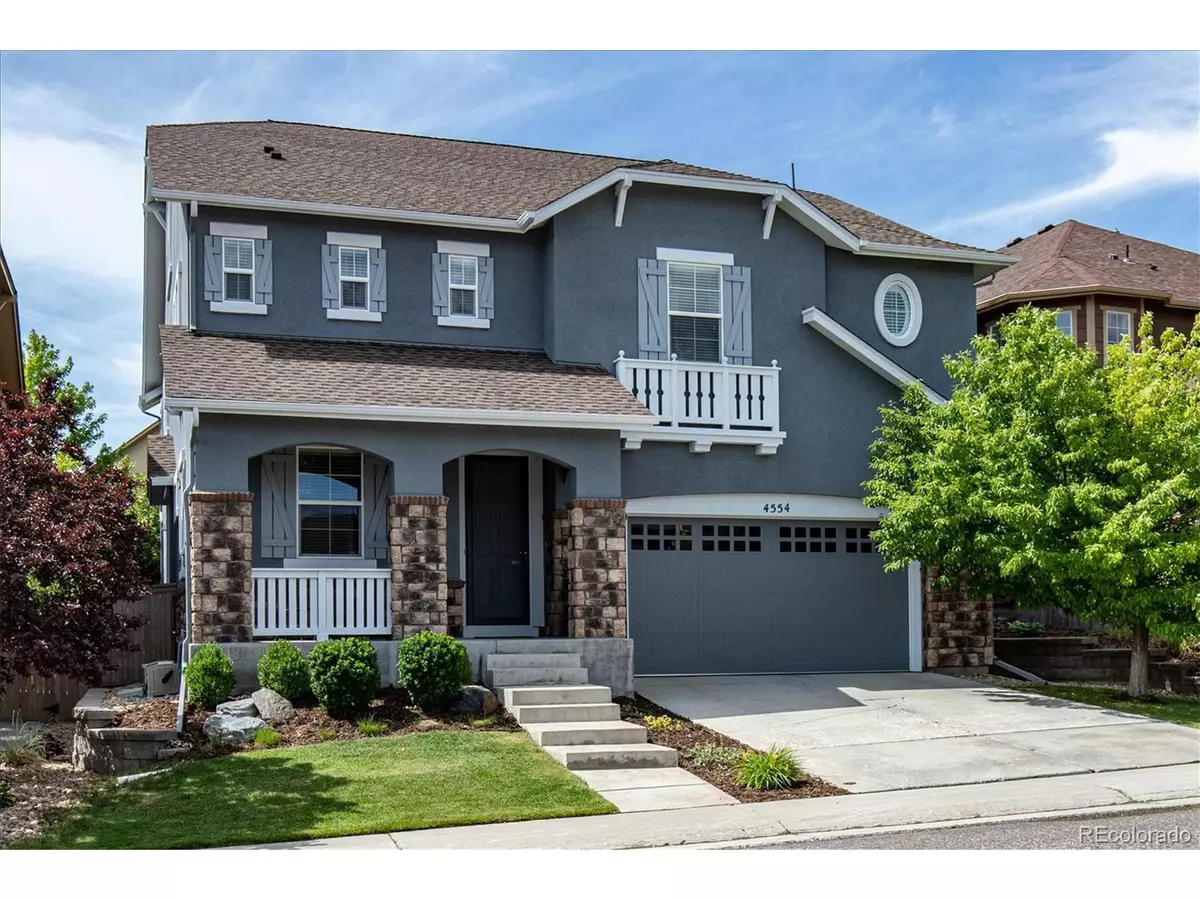$1,250,000
$1,100,000
13.6%For more information regarding the value of a property, please contact us for a free consultation.
5 Beds
4 Baths
3,641 SqFt
SOLD DATE : 04/29/2022
Key Details
Sold Price $1,250,000
Property Type Single Family Home
Sub Type Residential-Detached
Listing Status Sold
Purchase Type For Sale
Square Footage 3,641 sqft
Subdivision The Hearth
MLS Listing ID 9909548
Sold Date 04/29/22
Bedrooms 5
Full Baths 3
Three Quarter Bath 1
HOA Y/N true
Abv Grd Liv Area 3,641
Originating Board REcolorado
Year Built 2007
Annual Tax Amount $4,558
Lot Size 6,534 Sqft
Acres 0.15
Property Description
This Impeccable Home is Located in The Hearth, Highly Sought after Neighborhood*High End Upgrades Throughout-$150k+ in Upgrades By the Current Owners*Stunning Kitchen Remodel: Quartz Countertops, Custom Cabinets with Crown Molding, Designer Marble Backsplash, Expansive Kitchen Island, High End Appliances, 5 Burner Gas Stove, Newer Refrigerator*Upgraded Dining Room with Beautifully Designed Custom Built In Cabinet with Marble Backsplash, Wine Rack and Glass Cabinet Doors*Walnut Hardwood Floors*Spacious Master Retreat with Custom Barn Door is separated from the other rooms on the same floor*Spa Like 5-piece Master Bathroom: Upgraded Tile Shower, Newer Master Bath Fixtures, Granite Countertops, Walk In Closet with Custom Built-ins*Shea Hawthorne model with 3rd floor loft-Great Flex Space with Endless possibilities: Office, Fitness Room, Home Entertainment Space, Play Area*The 2nd floor also Includes a Full Guest Suite with Bath & Additional Loft Area*Expansive Ceilings and Windows Throughout add an Abundance of Natural Light*Backyard Oasis with an Extra Large Yard that has Views of the Open Space*Recent Landscaping Renovation Includes Paver Patio with Fire Pit & Built-in Seating, Huge Trex Deck with Bench Seating, All to Enjoy the Great Colorado Weather*3-Car Tandem Garage*Very Short Walking Distance to Southridge Rec Center, Open Space Trails, & Paintbrush Park* Quick access to Shopping, Amenities, & Highways*Showings start April 1st*
Location
State CO
County Douglas
Community Pool, Fitness Center
Area Metro Denver
Zoning PDU
Rooms
Basement Unfinished
Primary Bedroom Level Upper
Master Bedroom 18x20
Bedroom 2 Upper 11x15
Bedroom 3 Upper 14x11
Bedroom 4 Upper 11x13
Bedroom 5 Main 11x11
Interior
Interior Features Eat-in Kitchen, Cathedral/Vaulted Ceilings, Open Floorplan, Walk-In Closet(s), Loft, Kitchen Island
Heating Forced Air
Cooling Central Air, Ceiling Fan(s)
Fireplaces Type Gas Logs Included, Living Room, Single Fireplace
Fireplace true
Window Features Double Pane Windows
Appliance Double Oven, Dishwasher, Refrigerator, Washer, Dryer, Microwave, Disposal
Laundry Main Level
Exterior
Garage Spaces 3.0
Fence Fenced
Community Features Pool, Fitness Center
Utilities Available Natural Gas Available, Electricity Available, Cable Available
Waterfront false
Roof Type Composition
Street Surface Paved
Porch Patio, Deck
Building
Lot Description Lawn Sprinkler System, Abuts Public Open Space, Abuts Private Open Space
Story 3
Foundation Slab
Sewer City Sewer, Public Sewer
Water City Water
Level or Stories Three Or More
Structure Type Wood/Frame,Stucco
New Construction false
Schools
Elementary Schools Wildcat Mountain
Middle Schools Rocky Heights
High Schools Rock Canyon
School District Douglas Re-1
Others
HOA Fee Include Trash
Senior Community false
SqFt Source Assessor
Special Listing Condition Private Owner
Read Less Info
Want to know what your home might be worth? Contact us for a FREE valuation!

Amerivest Pro-Team
yourhome@amerivest.realestateOur team is ready to help you sell your home for the highest possible price ASAP

Bought with RE/MAX Professionals
Get More Information

Real Estate Company







