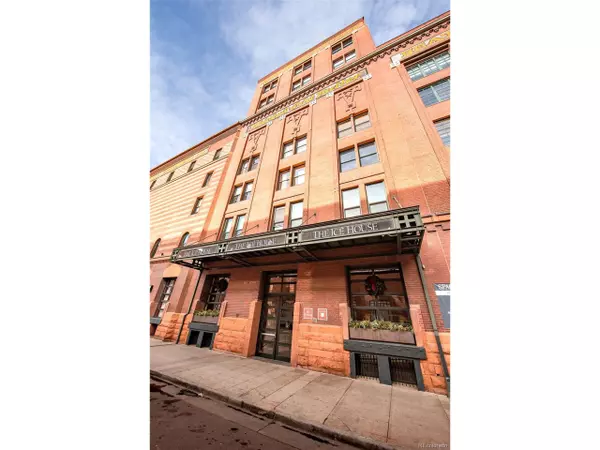$625,000
$610,000
2.5%For more information regarding the value of a property, please contact us for a free consultation.
1 Bed
2 Baths
1,128 SqFt
SOLD DATE : 04/22/2022
Key Details
Sold Price $625,000
Property Type Townhouse
Sub Type Attached Dwelling
Listing Status Sold
Purchase Type For Sale
Square Footage 1,128 sqft
Subdivision Lodo
MLS Listing ID 8902986
Sold Date 04/22/22
Style Chalet,Ranch
Bedrooms 1
Full Baths 1
Half Baths 1
HOA Fees $481/mo
HOA Y/N true
Abv Grd Liv Area 1,128
Originating Board REcolorado
Year Built 1895
Annual Tax Amount $2,700
Property Description
Historic charm permeates through every inch of this industrial Ice House Lofts residence. A vintage brick exterior invites residence to enter further into the living space drenched in natural light from expansive window. Exposed brick perfectly complements oak wood detailing and handsome hardwood flooring flowing throughout. Featuring all-white cabinetry, a center island w/ seating and contemporary pendant lighting, the kitchen presents the perfect space for crafting new recipes. Adjoined for seamless connectivity, a dining room and living room w/ a built-in desk and two single built-in Murphy beds offers ample space for guests, relaxing and entertaining. Retreat to a spacious primary suite w/ built-in walk in closet, a ceiling fan light fixture and en-suite bath. A half bath and laundry are added conveniences. Residents enjoy luxurious amenities including a top-of-the-line fitness room, large rooftop deck, storage unit and two parking spaces. A coveted location offers close proximity to all that LoDo and Downtown has to offer.
Location
State CO
County Denver
Community Fitness Center, Extra Storage, Elevator
Area Metro Denver
Zoning PUD
Rooms
Primary Bedroom Level Main
Interior
Interior Features Eat-in Kitchen, Open Floorplan, Walk-In Closet(s), Loft, Kitchen Island
Heating Heat Pump
Cooling Central Air, Ceiling Fan(s)
Window Features Window Coverings,Double Pane Windows,Triple Pane Windows
Appliance Self Cleaning Oven, Dishwasher, Refrigerator, Washer, Dryer
Exterior
Parking Features Tandem
Garage Spaces 2.0
Community Features Fitness Center, Extra Storage, Elevator
Utilities Available Electricity Available, Cable Available
View City
Roof Type Other
Street Surface Paved
Handicap Access No Stairs, Accessible Elevator Installed
Building
Lot Description Historic District
Faces Southeast
Story 1
Sewer City Sewer, Public Sewer
Water City Water
Level or Stories One
Structure Type Brick/Brick Veneer,Concrete
New Construction false
Schools
Elementary Schools Greenlee
Middle Schools Kepner
High Schools West
School District Denver 1
Others
HOA Fee Include Trash,Snow Removal,Maintenance Structure,Water/Sewer,Hazard Insurance
Senior Community false
SqFt Source Assessor
Special Listing Condition Private Owner
Read Less Info
Want to know what your home might be worth? Contact us for a FREE valuation!

Amerivest Pro-Team
yourhome@amerivest.realestateOur team is ready to help you sell your home for the highest possible price ASAP









