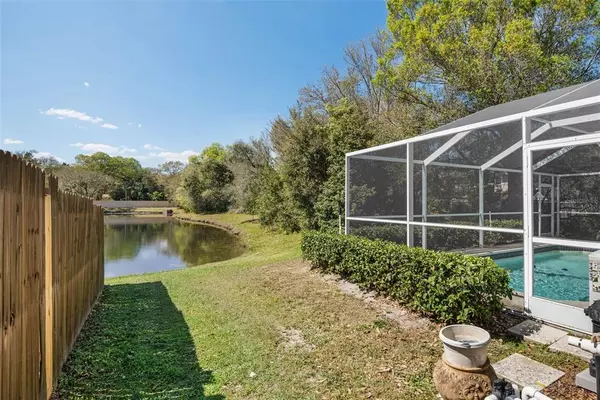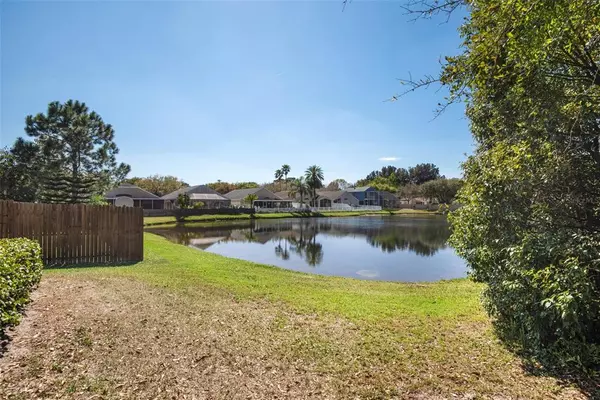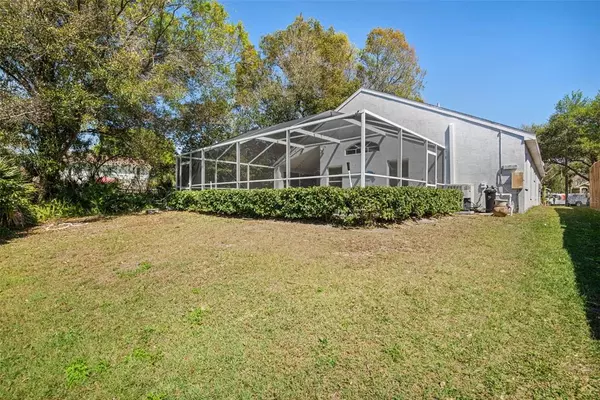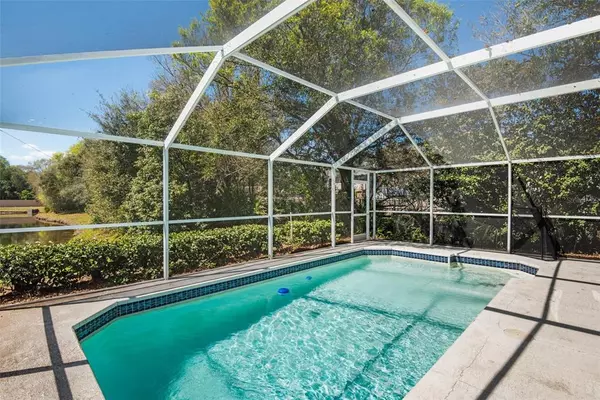$455,000
$449,900
1.1%For more information regarding the value of a property, please contact us for a free consultation.
3 Beds
2 Baths
1,658 SqFt
SOLD DATE : 04/22/2022
Key Details
Sold Price $455,000
Property Type Single Family Home
Sub Type Single Family Residence
Listing Status Sold
Purchase Type For Sale
Square Footage 1,658 sqft
Price per Sqft $274
Subdivision Pennington Village
MLS Listing ID T3358024
Sold Date 04/22/22
Bedrooms 3
Full Baths 2
Construction Status Financing
HOA Fees $36/ann
HOA Y/N Yes
Year Built 1997
Annual Tax Amount $5,127
Lot Size 7,405 Sqft
Acres 0.17
Lot Dimensions 64x115
Property Description
Located on a quiet cul-de-sac, this 3 bed/2 bath/ 2 car garage pool home offers an open floor plan with stainless steel appliances, screened patio/pool with a relaxing view of the scenic pond with no rear neighbors!
The entry way takes you into the formal living area, with vaulted ceilings and lots of natural light. Open kitchen great for entertaining. The family room flows out to the pool and patio area. Master bedroom fits king bed. Master bath has garden tub, separate shower and separate toilet. New laminate flooring in the family room and 3 bedrooms. New pool guard, pool pump & patio screens were replaced in 2021.
Property is vacant. Come take a look today!!!
Location
State FL
County Hillsborough
Community Pennington Village
Zoning PD
Interior
Interior Features Ceiling Fans(s), Master Bedroom Main Floor, Open Floorplan
Heating Central, Electric
Cooling Central Air
Flooring Laminate, Tile
Fireplace false
Appliance Dishwasher, Microwave, Range, Refrigerator
Laundry Laundry Closet
Exterior
Exterior Feature Sidewalk
Parking Features Garage Door Opener
Garage Spaces 2.0
Pool In Ground, Screen Enclosure
Utilities Available Cable Available
View Y/N 1
View Water
Roof Type Shingle
Porch Enclosed
Attached Garage true
Garage true
Private Pool Yes
Building
Lot Description Cul-De-Sac
Story 1
Entry Level One
Foundation Slab
Lot Size Range 0 to less than 1/4
Sewer Public Sewer
Water Public
Structure Type Block
New Construction false
Construction Status Financing
Schools
Elementary Schools Northwest-Hb
Middle Schools Hill-Hb
High Schools Sickles-Hb
Others
Pets Allowed Yes
Senior Community No
Ownership Fee Simple
Monthly Total Fees $36
Acceptable Financing Cash, Conventional, FHA, VA Loan
Membership Fee Required Required
Listing Terms Cash, Conventional, FHA, VA Loan
Special Listing Condition None
Read Less Info
Want to know what your home might be worth? Contact us for a FREE valuation!

Amerivest Pro-Team
yourhome@amerivest.realestateOur team is ready to help you sell your home for the highest possible price ASAP

© 2024 My Florida Regional MLS DBA Stellar MLS. All Rights Reserved.
Bought with AMERIVEST REALTY








