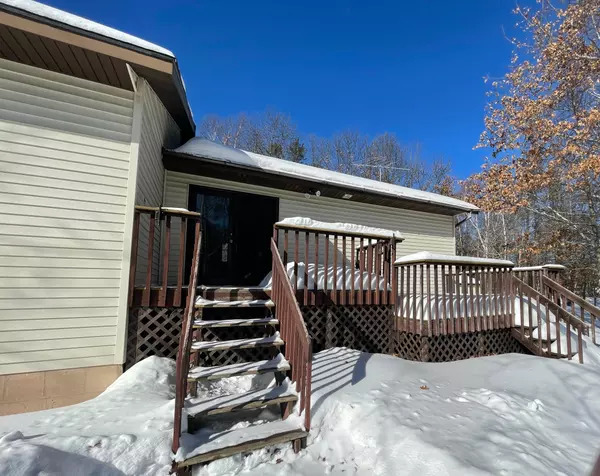$240,000
$235,000
2.1%For more information regarding the value of a property, please contact us for a free consultation.
3 Beds
2 Baths
2,240 SqFt
SOLD DATE : 04/20/2022
Key Details
Sold Price $240,000
Property Type Single Family Home
Sub Type Single Family Residence
Listing Status Sold
Purchase Type For Sale
Square Footage 2,240 sqft
Price per Sqft $107
MLS Listing ID 6152096
Sold Date 04/20/22
Bedrooms 3
Full Baths 1
Three Quarter Bath 1
Year Built 1996
Annual Tax Amount $1,998
Tax Year 2021
Contingent None
Lot Size 2.250 Acres
Acres 2.25
Lot Dimensions 86x72x90x261x194x222
Property Description
Can't get any sweeter than living on Honey Bear Lane! This well built home offers you a great location near General Andrews Forest with recreational trails for 4-wheeling, hiking, biking and snowmobiling. Easy access to freeway, area lakes, schools, and shopping! 3 bedrooms, 2 baths, and two levels of living with large living room on the main level and a large family room on the lower level. Outside you have a 2.25 acres with an insulated & heated 2 car garage, outside play area, fire pit, storage shed, drilled well for outside watering, city utilities, natural gas & privacy at the end of the cul-de-sac. Best of all.....this lot even includes your own deeded access to Sturgeon Lake. You don't want to miss this one!
Location
State MN
County Pine
Zoning Residential-Single Family
Body of Water Sturgeon
Rooms
Basement Finished, Full, Insulating Concrete Forms
Dining Room Informal Dining Room, Kitchen/Dining Room
Interior
Heating Forced Air
Cooling None
Fireplace No
Appliance Dishwasher, Dryer, Exhaust Fan, Range, Refrigerator, Washer
Exterior
Parking Features Detached, Garage Door Opener, Heated Garage, Insulated Garage
Garage Spaces 2.0
Waterfront Description Deeded Access
Roof Type Age Over 8 Years,Asphalt
Building
Lot Description Tree Coverage - Medium
Story Modified Two Story
Foundation 1120
Sewer City Sewer/Connected
Water City Water/Connected, Drilled, Well
Level or Stories Modified Two Story
Structure Type Vinyl Siding
New Construction false
Schools
School District Willow River
Others
HOA Fee Include Beach Access
Restrictions None
Read Less Info
Want to know what your home might be worth? Contact us for a FREE valuation!

Amerivest Pro-Team
yourhome@amerivest.realestateOur team is ready to help you sell your home for the highest possible price ASAP








