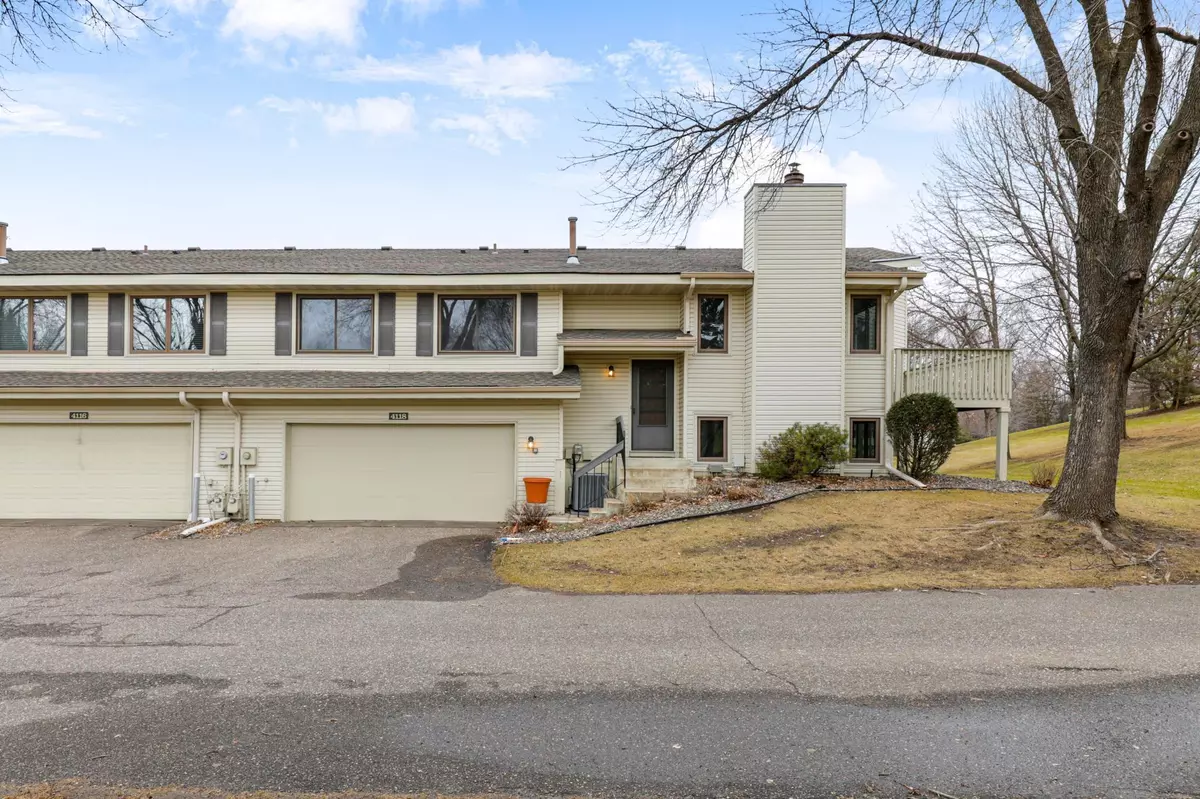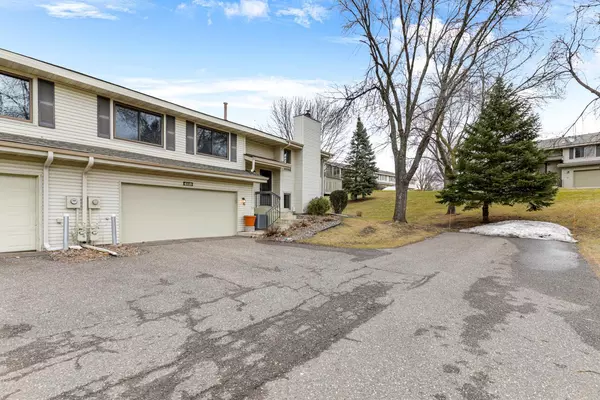$275,000
$239,900
14.6%For more information regarding the value of a property, please contact us for a free consultation.
3 Beds
3 Baths
1,716 SqFt
SOLD DATE : 04/20/2022
Key Details
Sold Price $275,000
Property Type Townhouse
Sub Type Townhouse Quad/4 Corners
Listing Status Sold
Purchase Type For Sale
Square Footage 1,716 sqft
Price per Sqft $160
Subdivision West Ridge Estates 1St Add
MLS Listing ID 6167007
Sold Date 04/20/22
Bedrooms 3
Full Baths 1
Half Baths 1
Three Quarter Bath 1
HOA Fees $285/mo
Year Built 1979
Annual Tax Amount $2,431
Tax Year 2021
Contingent None
Lot Size 5,662 Sqft
Acres 0.13
Lot Dimensions 96x63x79x75
Property Description
This charming, well maintained townhouse is nestled in the peaceful, maturely wooded Westridge community of Plymouth. The SE facing unit is privately positioned with sunlight pouring into the unit and has views of sprawling green space out of every window. Located at the end of a street, there are 2 additional parking spots for guests directly in front of the unit. The main floor features vaulted ceilings, abundant natural light, a deck directly off of the kitchen, 2 generous bedrooms including a primary suite with a walk-in closet and private bathroom. Enjoy the cozy family room with fireplace in the lower level along with an additional bedroom, ½ bath and laundry room. Additional features include brand new central air and an oversized attached garage with extra room for storage or workspace. The unit is just a short walk to bike paths and parks, and a bike ride or short drive to Clifton E. French Park, Medicine Lake, multiple restaurants, shops and is easily accessible to 494 or 169.
Location
State MN
County Hennepin
Zoning Residential-Single Family
Rooms
Basement Daylight/Lookout Windows, Finished, Partial
Dining Room Breakfast Area, Eat In Kitchen, Informal Dining Room, Kitchen/Dining Room
Interior
Heating Forced Air
Cooling Central Air
Fireplaces Number 1
Fireplaces Type Electric, Family Room
Fireplace Yes
Appliance Dishwasher, Microwave, Range, Refrigerator
Exterior
Garage Attached Garage, Asphalt
Garage Spaces 2.0
Parking Type Attached Garage, Asphalt
Building
Lot Description Tree Coverage - Medium
Story Split Entry (Bi-Level)
Foundation 1265
Sewer City Sewer/Connected
Water City Water/Connected
Level or Stories Split Entry (Bi-Level)
Structure Type Aluminum Siding,Brick/Stone
New Construction false
Schools
School District Robbinsdale
Others
HOA Fee Include Maintenance Structure,Hazard Insurance,Maintenance Grounds,Professional Mgmt,Trash,Lawn Care
Restrictions Pets - Cats Allowed,Pets - Dogs Allowed
Read Less Info
Want to know what your home might be worth? Contact us for a FREE valuation!

Amerivest Pro-Team
yourhome@amerivest.realestateOur team is ready to help you sell your home for the highest possible price ASAP
Get More Information

Real Estate Company







