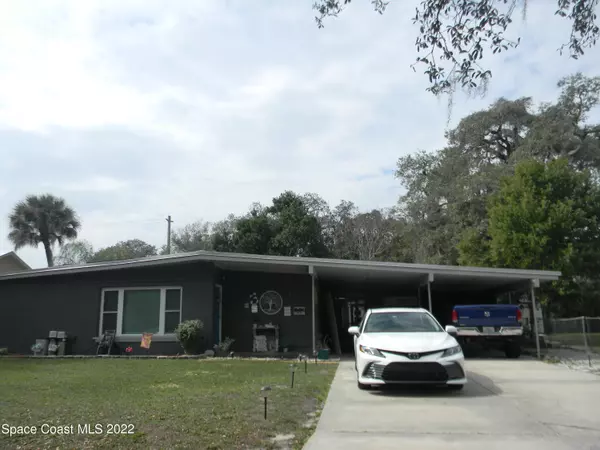$299,900
$299,900
For more information regarding the value of a property, please contact us for a free consultation.
3 Beds
2 Baths
1,468 SqFt
SOLD DATE : 04/15/2022
Key Details
Sold Price $299,900
Property Type Single Family Home
Sub Type Single Family Residence
Listing Status Sold
Purchase Type For Sale
Square Footage 1,468 sqft
Price per Sqft $204
Subdivision Country Club Hills
MLS Listing ID 928064
Sold Date 04/15/22
Bedrooms 3
Full Baths 2
HOA Y/N No
Total Fin. Sqft 1468
Originating Board Space Coast MLS (Space Coast Association of REALTORS®)
Year Built 1957
Annual Tax Amount $1,897
Tax Year 2021
Lot Size 8,712 Sqft
Acres 0.2
Lot Dimensions 80 x 110
Property Description
Beauty at its Best. As you pull in the driveway you can easily fit 4 cars in the driveway 2 in the carport. As you walk through either entrance doors the open floor plan it's super. This spacious home has been updated with lots of goodies. Lots of natural light, high ceilings, beautiful well taken care of, tile in bath's, laminate flooring in most of the home giving it a lavish expansive open feel. No carpet. Much more love has been added to this home. High-cost items such as a metal roof, solar panels, solar hot water heater, water softener system, screened in porch, above ground pool, security system. The septic tank was replaced in 2019, and the roof was replaced with metal roofing in 2016. The cozy kitchen has a beautiful backsplash with all SS appliances. A must see home.
Location
State FL
County Brevard
Area 103 - Titusville Garden - Sr50
Direction North on Barna from Cheney Hwy, Turn left on Queen and right on Thornton.
Interior
Interior Features Breakfast Bar, Ceiling Fan(s), Open Floorplan, Primary Bathroom - Tub with Shower, Walk-In Closet(s)
Heating Central, Electric
Cooling Central Air, Electric
Flooring Laminate, Tile
Furnishings Unfurnished
Appliance Dishwasher, Electric Range, Ice Maker, Microwave, Refrigerator, Solar Hot Water, Water Softener Owned
Laundry Electric Dryer Hookup, Gas Dryer Hookup, Washer Hookup
Exterior
Exterior Feature Storm Shutters
Parking Features Carport
Garage Spaces 2.0
Carport Spaces 2
Fence Chain Link, Fenced, Wood
Pool Above Ground, Private
Utilities Available Cable Available, Electricity Connected, Water Available
View City
Roof Type Metal
Street Surface Concrete
Porch Patio, Porch, Screened
Garage Yes
Building
Lot Description Sprinklers In Front, Sprinklers In Rear
Faces East
Sewer Septic Tank
Water Public, Well
Level or Stories One
Additional Building Shed(s), Workshop
New Construction No
Schools
Elementary Schools Apollo
High Schools Titusville
Others
Pets Allowed Yes
HOA Name COUNTRY CLUB HILLS
Senior Community No
Tax ID 22-35-09-06-00000.0-0043.00
Security Features Closed Circuit Camera(s),Smoke Detector(s)
Acceptable Financing Cash, Conventional, FHA, VA Loan
Listing Terms Cash, Conventional, FHA, VA Loan
Special Listing Condition Standard
Read Less Info
Want to know what your home might be worth? Contact us for a FREE valuation!

Amerivest Pro-Team
yourhome@amerivest.realestateOur team is ready to help you sell your home for the highest possible price ASAP

Bought with EXP Realty LLC








