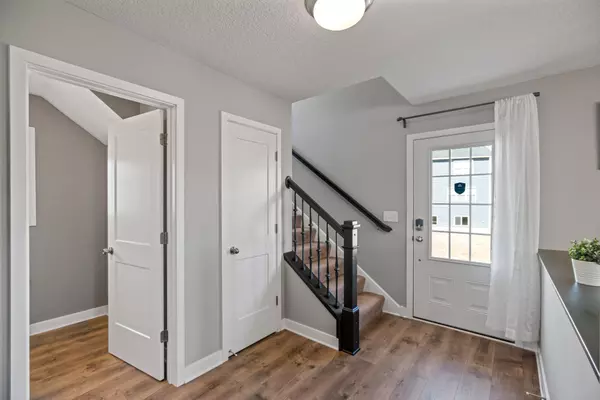$410,000
$410,000
For more information regarding the value of a property, please contact us for a free consultation.
3 Beds
3 Baths
1,906 SqFt
SOLD DATE : 04/15/2022
Key Details
Sold Price $410,000
Property Type Townhouse
Sub Type Townhouse Side x Side
Listing Status Sold
Purchase Type For Sale
Square Footage 1,906 sqft
Price per Sqft $215
Subdivision Summit Preserve 2Nd Addition
MLS Listing ID 6170544
Sold Date 04/15/22
Bedrooms 3
Full Baths 2
Half Baths 1
HOA Fees $219/mo
Year Built 2019
Annual Tax Amount $4,036
Tax Year 2022
Contingent None
Lot Size 1,742 Sqft
Acres 0.04
Lot Dimensions 42x60
Property Description
This 2020 built 3 bedroom, 2.5 bath, 2 car garage smart townhome is located in the beautiful
neighborhood of Prior Lake. Just 5 min walk to Prior Lake beach and 0.3 miles to Savage marketplace
center with all the restaurants and facilities. This home has extended side yard and backyard which
gives ample sunlight throughout the day. Backs up to a water body with a fantastic view of the greenery
from living area and master bedroom, plenty of anonymity. Lower level has a spacious kitchen with white
soft close cabinets, 5 burner gas stove, an open dining area, quartz countertops, stylish tile
backsplash, GE stainless steel appliances package, powder room and living area with gas fireplace. The
upper level showcases a luxurious owner’s suite, stunning bathroom and a generous walk-in closet. 2
other bedrooms with 1 common full bath, laundry room with GE washer and gas dryer, central hub unit for
all smart home features are located in laundry room and a large loft complete the upper level.
Location
State MN
County Scott
Zoning Residential-Single Family
Rooms
Basement None
Interior
Heating Forced Air
Cooling Central Air
Fireplaces Number 1
Fireplace Yes
Exterior
Garage Attached Garage
Garage Spaces 2.0
Parking Type Attached Garage
Building
Story Two
Foundation 759
Sewer City Sewer/Connected
Water City Water/Connected
Level or Stories Two
Structure Type Brick/Stone,Vinyl Siding
New Construction false
Schools
School District Shakopee
Others
HOA Fee Include Hazard Insurance,Maintenance Grounds,Professional Mgmt,Trash,Lawn Care
Restrictions Pets - Cats Allowed,Pets - Dogs Allowed,Pets - Weight/Height Limit
Read Less Info
Want to know what your home might be worth? Contact us for a FREE valuation!

Amerivest 4k Pro-Team
yourhome@amerivest.realestateOur team is ready to help you sell your home for the highest possible price ASAP
Get More Information

Real Estate Company







