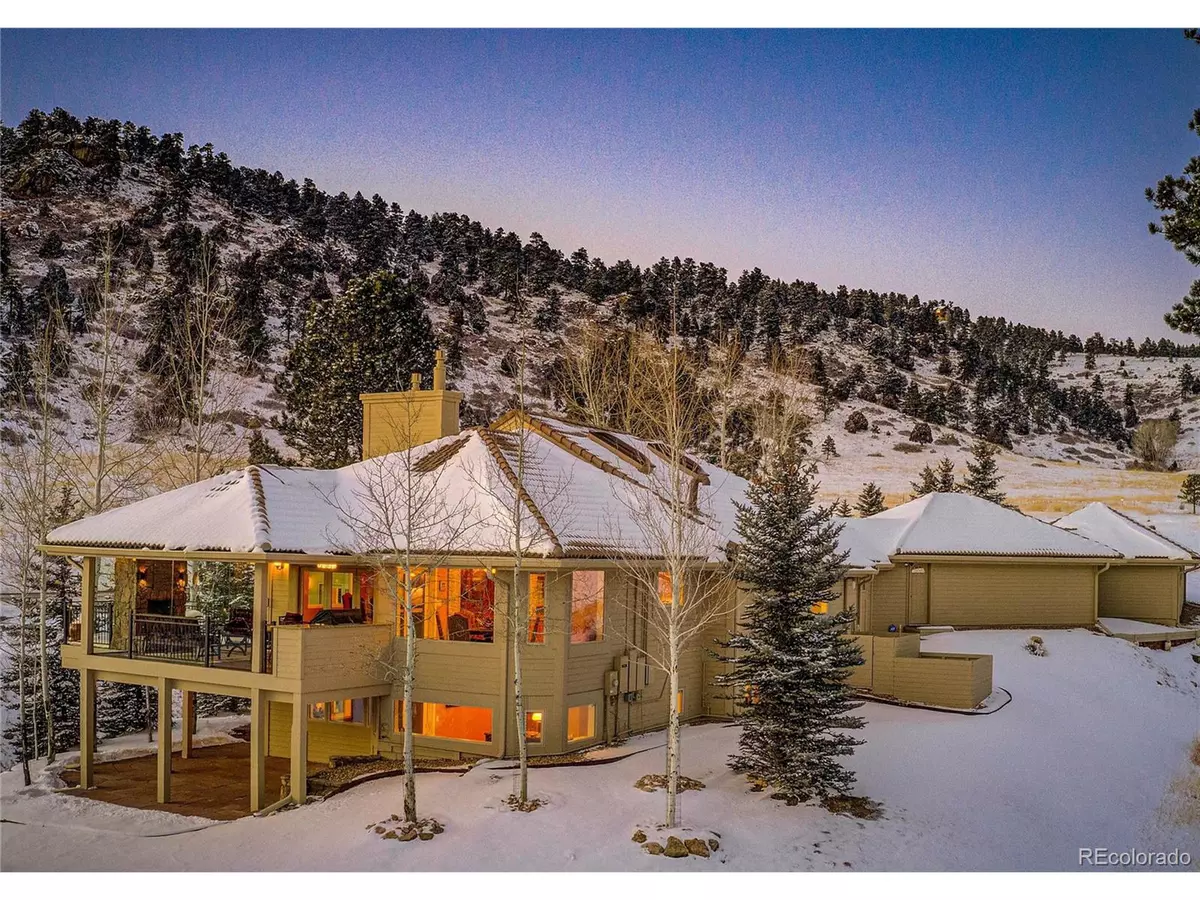$1,945,000
$1,895,000
2.6%For more information regarding the value of a property, please contact us for a free consultation.
4 Beds
4 Baths
5,090 SqFt
SOLD DATE : 04/15/2022
Key Details
Sold Price $1,945,000
Property Type Single Family Home
Sub Type Residential-Detached
Listing Status Sold
Purchase Type For Sale
Square Footage 5,090 sqft
Subdivision Genesee
MLS Listing ID 7757852
Sold Date 04/15/22
Style Chalet
Bedrooms 4
Full Baths 2
Half Baths 1
Three Quarter Bath 1
HOA Fees $217/qua
HOA Y/N true
Abv Grd Liv Area 3,240
Originating Board REcolorado
Year Built 1983
Annual Tax Amount $5,817
Lot Size 1.100 Acres
Acres 1.1
Property Description
This picture perfect home with far reaching views on over a acre has been thoughtfully designed and renovated with uncompromising quality. Enter the Foyer which accesses 2 luxurious Owners Suites each with Spa inspired bathrooms featuring heated floors. The Great Room is anchored by a massive stone surround Mendota fireplace and has a tongue and groove Cedar ceiling. The award worthy chef's kitchen is highlighted with a center island, Viking appliances, a 72" SubZero frig/freezer, instant hot water, Amish crafted Alder cabinetry and a walk-in Pantry. Formal Dining adjoins and opens up to a spectacular outdoor Living Room. Entertain year round with an inviting gas fireplace, infrared heaters and walls of glass. Upstairs is a skylit office loft overlooking the Great Room with 2 handsome built-in desks. A open stairway descends to an attractive Family Room with a 2nd Mendota gas fireplace and space for a pool table. The lower level also includes 2 spacious bedrooms and a newly renovated 3/4 bath. One bedroom offers flexibility with a built-in Murphy Bed. A 2nd office/workout room/yoga studio with patio access anchors the lower level and showcases sweeping views. Central Air conditioning. Sprinklers front and back. Dry below under decks. Whole house generator and humidifier. New Pella windows. The 4 car attached garage with built-ins is a Guys dream! Genesee amenities include 12 miles of hiking trails, 2 club houses, 2 pools, 4 tennis courts, workout facility, roving security and 1,200 acres of dedicated open space. Natures at your doorstep! Enjoy this resort style living only 25 minutes to Denver and 1 hour to world Class ski slopes. Showings start Thursday, March 3rd.
Location
State CO
County Jefferson
Community Clubhouse, Tennis Court(S), Pool, Playground, Fitness Center, Hiking/Biking Trails
Area Suburban Mountains
Zoning P-D
Direction From Denver I-70 west to exit 256. Go left over the highway and right onto Genesee Ridge Rd. Go approx 2.5 miles and left onto Foothills Dr N. Go about 1 mile and house is on the left.
Rooms
Primary Bedroom Level Main
Master Bedroom 22x15
Bedroom 2 Main
Bedroom 3 Lower
Bedroom 4 Lower
Interior
Interior Features Study Area, Eat-in Kitchen, Cathedral/Vaulted Ceilings, Open Floorplan, Pantry, Walk-In Closet(s), Loft, Kitchen Island
Heating Forced Air, Radiator, Humidity Control
Cooling Central Air, Ceiling Fan(s)
Fireplaces Type 2+ Fireplaces, Family/Recreation Room Fireplace, Great Room
Fireplace true
Window Features Double Pane Windows
Appliance Self Cleaning Oven, Dishwasher, Refrigerator, Washer, Dryer, Microwave, Disposal
Laundry Main Level
Exterior
Garage Oversized
Garage Spaces 4.0
Community Features Clubhouse, Tennis Court(s), Pool, Playground, Fitness Center, Hiking/Biking Trails
Utilities Available Electricity Available, Cable Available
Waterfront false
View Mountain(s), Foothills View
Roof Type Cement Shake
Street Surface Paved
Porch Patio, Deck
Parking Type Oversized
Building
Lot Description Gutters, Lawn Sprinkler System, Wooded, Sloped, Abuts Public Open Space
Faces North
Story 2
Foundation Slab
Sewer City Sewer, Public Sewer
Water City Water
Level or Stories Two
Structure Type Wood/Frame,Concrete,Moss Rock
New Construction false
Schools
Elementary Schools Ralston
Middle Schools Bell
High Schools Golden
School District Jefferson County R-1
Others
HOA Fee Include Trash,Snow Removal,Security
Senior Community false
SqFt Source Assessor
Special Listing Condition Private Owner
Read Less Info
Want to know what your home might be worth? Contact us for a FREE valuation!

Amerivest Pro-Team
yourhome@amerivest.realestateOur team is ready to help you sell your home for the highest possible price ASAP

Bought with LIV Sotheby's International Realty
Get More Information

Real Estate Company







