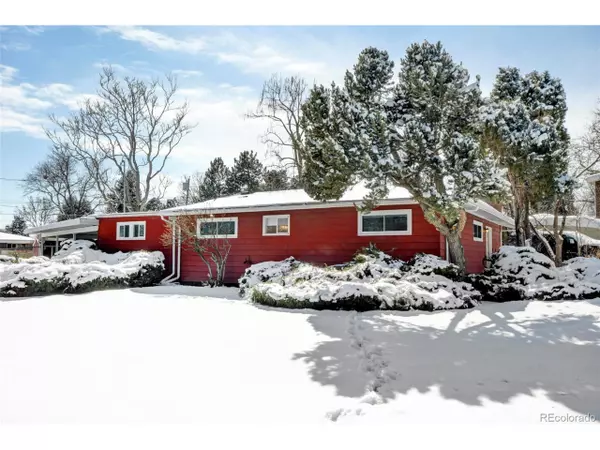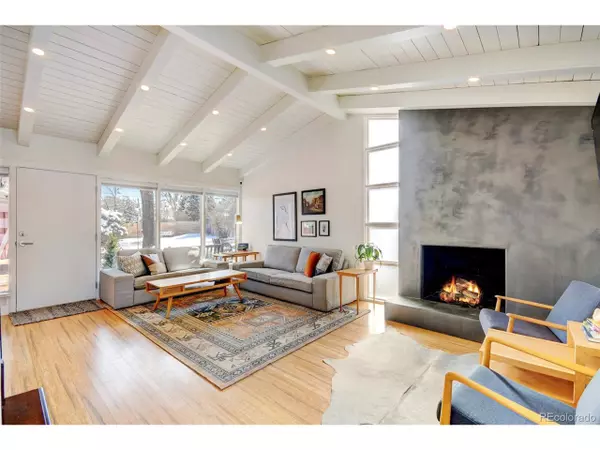$1,150,000
$685,000
67.9%For more information regarding the value of a property, please contact us for a free consultation.
3 Beds
2 Baths
1,539 SqFt
SOLD DATE : 04/14/2022
Key Details
Sold Price $1,150,000
Property Type Single Family Home
Sub Type Residential-Detached
Listing Status Sold
Purchase Type For Sale
Square Footage 1,539 sqft
Subdivision Linda Vista
MLS Listing ID 6156507
Sold Date 04/14/22
Style Contemporary/Modern,Ranch
Bedrooms 3
Full Baths 1
Three Quarter Bath 1
HOA Y/N false
Abv Grd Liv Area 1,539
Originating Board REcolorado
Year Built 1951
Annual Tax Amount $3,217
Lot Size 0.510 Acres
Acres 0.51
Property Description
Hurry To View This Awe Inspiring Re-Imagined Linda Vista Ranch! Situated On A Rare Half Acre Lot with Loads of Room To Expand. This Outstanding Opportunity Is Not A Fix & Flip. Top to Bottom Renovation Crafted to Reflect Its Original Mid-Century Character with No-Expense-Spared Detailing. Enjoy Vaulted Living Room Ceilings & Gorgeous Bamboo Flooring Throughout. Brand New Double Pane Vinyl Windows Allow Loads of Sunlight In. Designer-Worthy Custom Kitchen Boasts Ample Cabinetry w/Pull Outs & Soft Close Drawers, Expansive Quartz Counters, Wine Cooler and Open Shelving. All Stainless Appliances Stay (DW, Ref, Built In Microwave & Gas Range w/Hood). Enjoy Meals In The Sunny Dining Area or Cozy Up To The Breakfast Bar. Home is Full of Incredible Touches Such As Light Fixtures, Hardware, Gorgeous Bath Vanities, Original Built-Ins and Mirrors Which All Nod to the Home's Mid-Century Personality. Original Wood Burning Fireplace Flanked by Attractive Venetian Plaster Is The Heart Of This Home. Owners Suite Offers Sumptuous Private Bath w/Large Tiled Shower, Double Sinks and Ample Custom Storage is Found in the Walk In Closet. Rear Yard is Fully Fenced and Private with Large Flagstone Patio and Storage Shed. Nicely Paved Drive Easily Fits 3 Vehicles, Carport Is Very Oversized. New PEX Plumbing, Cat 6 & Coax and Copper Wiring Also Installed. Other Special Extras - On Demand Tankless Hot Water Heater, Culligan Water Filtration System, AC and Dimmer Switches (Smart/Standard). Investors Will Love The Opportunity This Home Provides, Nestled In A Beautiful Community With Residences Selling Up To 2 Million on Same Block. Amazing Location, Easy Commute To Denver or Golden, Quick Access To I-70 or 6th Avenue and Applewood Retail Is Minutes Away. We Invite You To Explore This Serene and Friendly Community, You Will Not Be Disappointed.
Location
State CO
County Jefferson
Area Metro Denver
Rooms
Other Rooms Outbuildings
Primary Bedroom Level Main
Master Bedroom 14x12
Bedroom 2 Main 12x10
Bedroom 3 Main 11x10
Interior
Interior Features Eat-in Kitchen, Cathedral/Vaulted Ceilings, Open Floorplan, Pantry, Walk-In Closet(s), Kitchen Island
Cooling Central Air
Fireplaces Type Great Room
Fireplace true
Window Features Double Pane Windows
Appliance Self Cleaning Oven, Dishwasher, Refrigerator, Bar Fridge, Microwave, Disposal
Laundry Main Level
Exterior
Garage Spaces 2.0
Utilities Available Natural Gas Available, Electricity Available
Waterfront false
Roof Type Composition
Street Surface Paved
Handicap Access Level Lot, No Stairs
Porch Patio
Building
Lot Description Level
Faces East
Story 1
Foundation Slab
Sewer City Sewer, Public Sewer
Water City Water
Level or Stories One
Structure Type Wood Siding
New Construction false
Schools
Elementary Schools Vivian
Middle Schools Everitt
High Schools Wheat Ridge
School District Jefferson County R-1
Others
Senior Community false
SqFt Source Appraiser
Special Listing Condition Private Owner
Read Less Info
Want to know what your home might be worth? Contact us for a FREE valuation!

Amerivest Pro-Team
yourhome@amerivest.realestateOur team is ready to help you sell your home for the highest possible price ASAP

Bought with Coldwell Banker Realty 24
Get More Information

Real Estate Company







