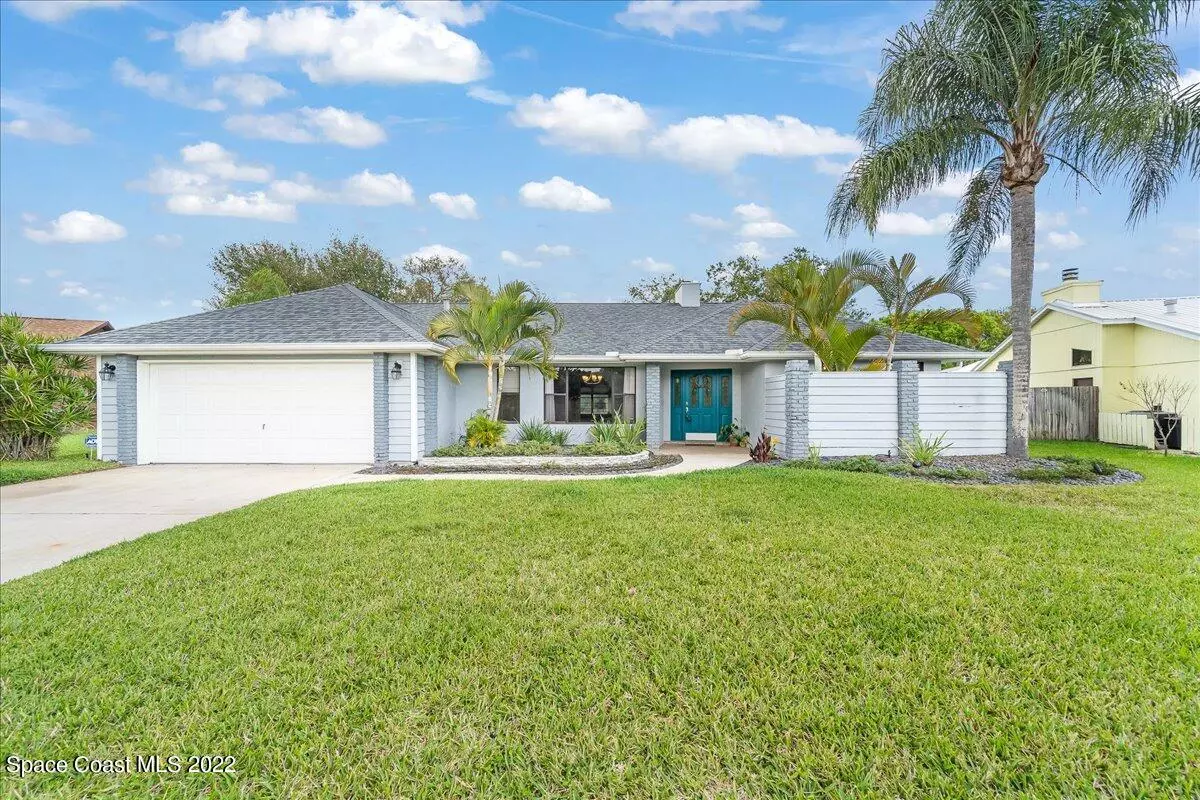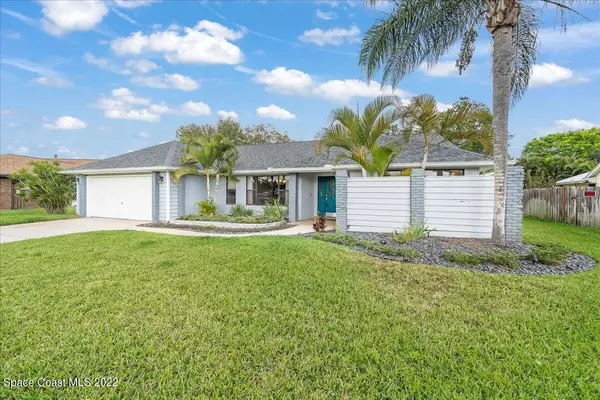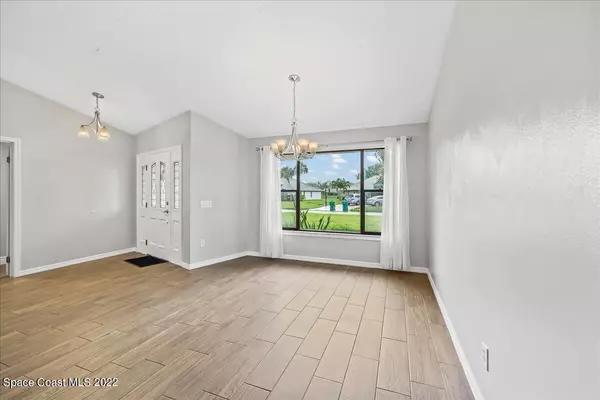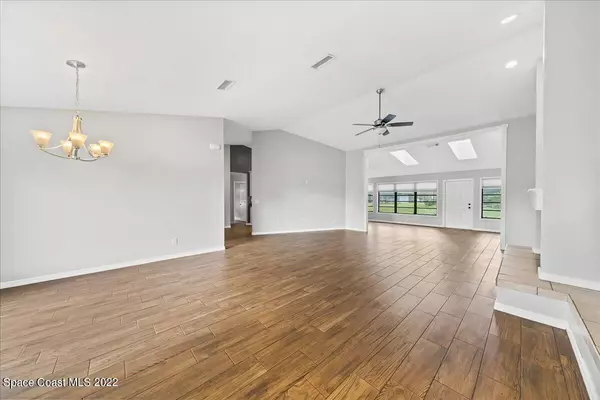$565,000
$519,000
8.9%For more information regarding the value of a property, please contact us for a free consultation.
3 Beds
2 Baths
2,236 SqFt
SOLD DATE : 04/14/2022
Key Details
Sold Price $565,000
Property Type Single Family Home
Sub Type Single Family Residence
Listing Status Sold
Purchase Type For Sale
Square Footage 2,236 sqft
Price per Sqft $252
Subdivision Suntree Pud Stage 4 Tract 31
MLS Listing ID 928984
Sold Date 04/14/22
Bedrooms 3
Full Baths 2
HOA Fees $19/ann
HOA Y/N Yes
Total Fin. Sqft 2236
Originating Board Space Coast MLS (Space Coast Association of REALTORS®)
Year Built 1986
Annual Tax Amount $3,491
Tax Year 2021
Lot Size 0.320 Acres
Acres 0.32
Property Description
MULTIPLE OFFERS RECEIVED HIGHEST & BEST DUE BY SUNDAY 3/13 AT 3:00 PM
Looking for a spacious beautiful 3 bedroom 2 bath home sitting on a large .32 lot nestled in the heart of this quaint Suntree neighborhood then this is the home for you. As soon and you walk through the door and see the high ceilings, tons of windows for great natural light and stunning fireplace you will fall in love with this home. The home has wood-look tile throughout entire home. Large kitchen has tons of cabinets, beautiful granite, gas stove and stainless appliances. Yard is big enough for a pool and fences are allowed just have to be approved by HOA. There is also a bonus room that could be office, gym or even 4th bedroom whatever you want it to be. Small fenced dog run accessed through oversized two car garag garag
Location
State FL
County Brevard
Area 218 - Suntree S Of Wickham
Direction Wickham Rd or Saint Andrews to Interlachen , West on Silver Lake Drive , Right onto Silver Lake Drive home will be down on right . *******No sign on property
Interior
Interior Features Built-in Features, Ceiling Fan(s), Open Floorplan, Primary Bathroom - Tub with Shower, Primary Bathroom -Tub with Separate Shower, Primary Downstairs, Skylight(s), Split Bedrooms, Vaulted Ceiling(s), Walk-In Closet(s)
Heating Central
Cooling Central Air
Flooring Tile
Fireplaces Type Other
Furnishings Unfurnished
Fireplace Yes
Appliance Dishwasher, Dryer, Gas Range, Gas Water Heater, Microwave, Refrigerator, Washer
Exterior
Exterior Feature ExteriorFeatures
Parking Features Attached, Garage Door Opener
Garage Spaces 2.0
Pool None
Utilities Available Natural Gas Connected
Amenities Available Basketball Court, Jogging Path, Maintenance Grounds, Management - Full Time, Park
Roof Type Shingle
Street Surface Asphalt
Garage Yes
Building
Faces South
Sewer Public Sewer
Water Public
Level or Stories One
New Construction No
Schools
Elementary Schools Suntree
High Schools Viera
Others
HOA Name SUNTREE MASTER HOMEOWNER ASSOCIATION
Senior Community No
Tax ID 26-36-14-51-00001.0-0012.00
Acceptable Financing Cash, Conventional, FHA, VA Loan
Listing Terms Cash, Conventional, FHA, VA Loan
Special Listing Condition Standard
Read Less Info
Want to know what your home might be worth? Contact us for a FREE valuation!

Amerivest Pro-Team
yourhome@amerivest.realestateOur team is ready to help you sell your home for the highest possible price ASAP

Bought with Realty World Curri Properties








