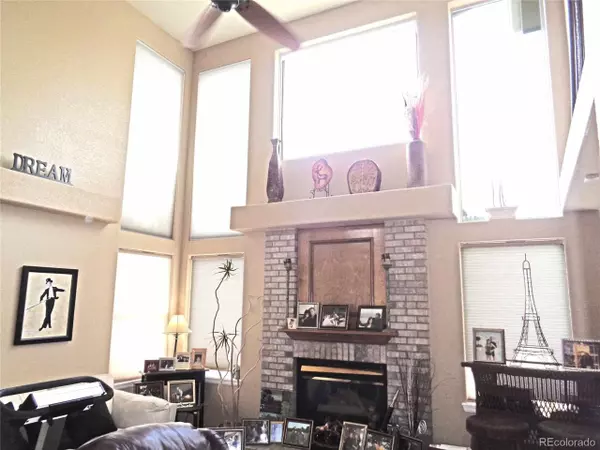$515,900
$524,900
1.7%For more information regarding the value of a property, please contact us for a free consultation.
4 Beds
4 Baths
3,122 SqFt
SOLD DATE : 06/26/2020
Key Details
Sold Price $515,900
Property Type Single Family Home
Sub Type Residential-Detached
Listing Status Sold
Purchase Type For Sale
Square Footage 3,122 sqft
Subdivision Highlands Ranch Northridge
MLS Listing ID 6460989
Sold Date 06/26/20
Style Contemporary/Modern
Bedrooms 4
Full Baths 3
Three Quarter Bath 1
HOA Fees $41/qua
HOA Y/N true
Abv Grd Liv Area 2,268
Originating Board REcolorado
Year Built 1991
Annual Tax Amount $3,592
Lot Size 10,890 Sqft
Acres 0.25
Property Description
PRICE DROP!! *BRING US AN OFFER!! *Mountain Views on 1/4 Acre private lot**HUGE-Nearly 2300 Square Feet Above Grade and 3336 Total Sq Feet *2 1/2 car garage *4 Bedroom/4 full bath home on quiet street 1 block from trail system and Manor House *Highly sought after neighborhood of Northridge in Highlands Ranch *Dramatic 2-story Entry/Foyer with Hardwood Flooring Thru-out the Soaring Open Great Room Floor Plan with 2-Story Wall-to-Wall Windows framing Mountain Views and Opens to Granite Kitchen with Crown Molding, expansive counters/cabs, pantry, & Sunny Corner Breakfast nook *Additional Formal Dining & Living Rooms *Kitchen/Great Room opens thru Glass French doors (with Built-in Blinds) onto Large expansive Deck + 2 Large Flagstone Patio &Flagstone walkways + 3rd Large Flagstone Patio at end of Yard-Perfect for entertaining overlooking Mountain Views and 1/4 acre lot with Park-like, Lush Mature Landscaping *Vaulted Over-sized Master Retreat with Arch Wall of Windows framing Mountain Range Views with En-Suite 5-pc Spa/Bath with His/Her Tile Vanities and Sinks, Jetted Tub with Tile Surround and Arch Windows, Over-sized Glass Shower & Walk-in Closet *Master Retreat is separated from other bedroom by a wide Cat-walk overlooks the 2-story Great Room & Entry with Dramatic Architectural Lines and Built-in Art Niches *Main Floor Guestroom/Study and Full Bath*Two addl bedrms & full bath upstairs *WHOLE HOUSE SOUND SYSTEM *Near Miles of trails w/Mountain views, WALK TO ELEM SCHOOL *4 wonderful rec. centers *Outstanding schools *A/C *2" wood blinds, Window Treatments,Tasteful Etched Glass Arch Windows, 2nd Story Entry Chandelier, all Power blinds in Great Room & Bkfst Nook. Main Floor Mud-Room/Laundry with Front load Washer and Dryer*New carpet being installed in Basement *Oversized 2-1/2 car garage with Hi-Volume ceiling storage areas*
Location
State CO
County Douglas
Community Clubhouse, Tennis Court(S), Hot Tub, Playground, Fitness Center, Park, Hiking/Biking Trails
Area Metro Denver
Zoning PDU
Direction Highlands Ranch Pkwy, turn south on S Ranch Rd, turn west on Chanteclair Cir, house ahead on right
Rooms
Basement Partial, Full, Partially Finished
Primary Bedroom Level Upper
Bedroom 2 Main
Bedroom 3 Upper
Bedroom 4 Upper
Interior
Interior Features In-Law Floorplan, Eat-in Kitchen, Cathedral/Vaulted Ceilings, Open Floorplan, Pantry, Walk-In Closet(s), Loft
Heating Forced Air
Cooling Central Air, Ceiling Fan(s)
Fireplaces Type Gas Logs Included, Great Room
Fireplace true
Window Features Window Coverings,Double Pane Windows
Appliance Self Cleaning Oven, Double Oven, Dishwasher, Refrigerator, Dryer, Microwave, Disposal
Laundry Main Level
Exterior
Garage Oversized
Garage Spaces 2.0
Fence Partial
Community Features Clubhouse, Tennis Court(s), Hot Tub, Playground, Fitness Center, Park, Hiking/Biking Trails
Utilities Available Natural Gas Available, Electricity Available, Cable Available
Waterfront false
View Mountain(s)
Roof Type Composition
Street Surface Paved
Handicap Access Level Lot
Porch Patio, Deck
Parking Type Oversized
Building
Lot Description Lawn Sprinkler System, Cul-De-Sac, Level
Faces South
Story 2
Foundation Slab
Sewer City Sewer, Public Sewer
Water City Water
Level or Stories Two
Structure Type Wood/Frame,Brick/Brick Veneer
New Construction false
Schools
Elementary Schools Bear Canyon
Middle Schools Mountain Ridge
High Schools Mountain Vista
School District Douglas Re-1
Others
HOA Fee Include Snow Removal
Senior Community false
SqFt Source Assessor
Special Listing Condition Private Owner
Read Less Info
Want to know what your home might be worth? Contact us for a FREE valuation!

Amerivest Pro-Team
yourhome@amerivest.realestateOur team is ready to help you sell your home for the highest possible price ASAP

Bought with Grisham & Associates LLC
Get More Information

Real Estate Company







