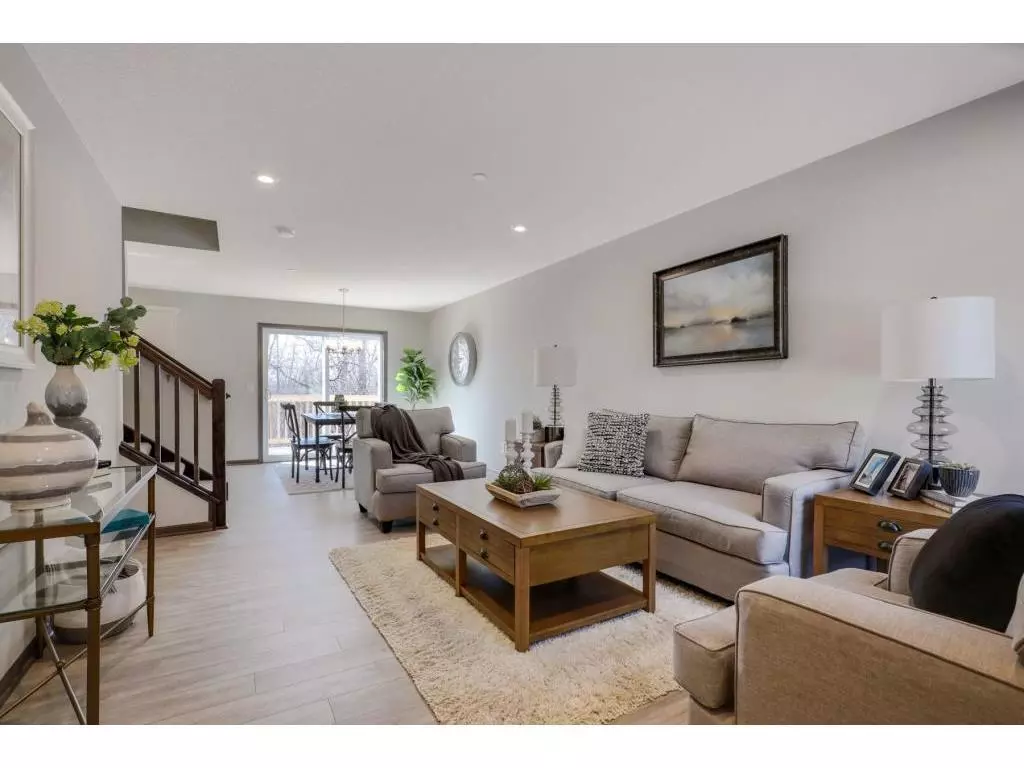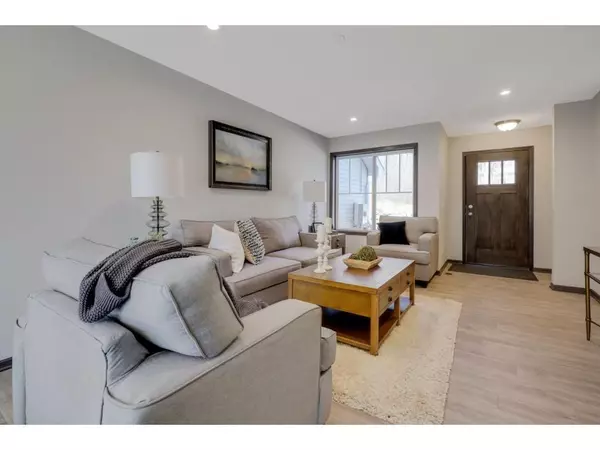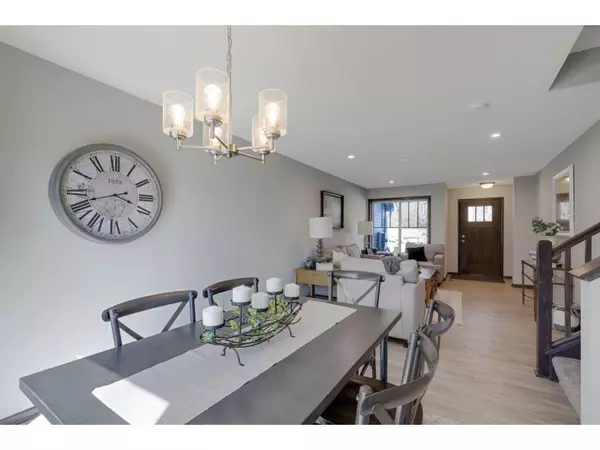$308,900
$304,900
1.3%For more information regarding the value of a property, please contact us for a free consultation.
4 Beds
4 Baths
2,216 SqFt
SOLD DATE : 07/09/2020
Key Details
Sold Price $308,900
Property Type Townhouse
Sub Type Townhouse Side x Side
Listing Status Sold
Purchase Type For Sale
Square Footage 2,216 sqft
Price per Sqft $139
Subdivision Calumet Oaks
MLS Listing ID 5571934
Sold Date 07/09/20
Bedrooms 4
Full Baths 1
Half Baths 1
Three Quarter Bath 2
HOA Fees $250/mo
Year Built 2019
Annual Tax Amount $650
Tax Year 2019
Contingent None
Lot Size 1,306 Sqft
Acres 0.03
Property Description
Only two townhomes remaining for sale! Last chance to own a brand new townhome built by award winning, Brandl Anderson Homes, in Calumet Oaks. This home offer a traditional floor plan with a walk-out lower level, and feels more like a single family home. With 4 bedrooms, 4 baths, an upper level loft, lower level family room, and three finished levels, there is a place for everyone and everything! Tucked away and surrounded by mature trees the location is uniquely private with just 14 townhomes, yet still very convenient to schools, shopping, etc.
Note: If you have problems with GPS, use this address: 14947 Chestnut Lane, Savage.
Location
State MN
County Scott
Community Calumet Oaks
Zoning Residential-Multi-Family
Rooms
Basement Drain Tiled, Egress Window(s), Finished, Insulating Concrete Forms, Concrete, Sump Pump, Walkout
Dining Room Breakfast Area, Eat In Kitchen
Interior
Heating Forced Air
Cooling Central Air
Fireplace No
Appliance Air-To-Air Exchanger, Dishwasher, Disposal, Microwave, Range, Refrigerator
Exterior
Garage Attached Garage, Asphalt, Garage Door Opener
Garage Spaces 2.0
Parking Type Attached Garage, Asphalt, Garage Door Opener
Building
Lot Description Tree Coverage - Medium
Story Two
Foundation 643
Sewer City Sewer/Connected
Water City Water/Connected
Level or Stories Two
Structure Type Vinyl Siding
New Construction true
Schools
School District Prior Lake-Savage Area Schools
Others
HOA Fee Include Maintenance Structure,Hazard Insurance,Lawn Care,Maintenance Grounds,Professional Mgmt,Trash,Snow Removal
Restrictions Mandatory Owners Assoc,Pets - Cats Allowed,Pets - Dogs Allowed
Read Less Info
Want to know what your home might be worth? Contact us for a FREE valuation!

Amerivest Pro-Team
yourhome@amerivest.realestateOur team is ready to help you sell your home for the highest possible price ASAP
Get More Information

Real Estate Company







