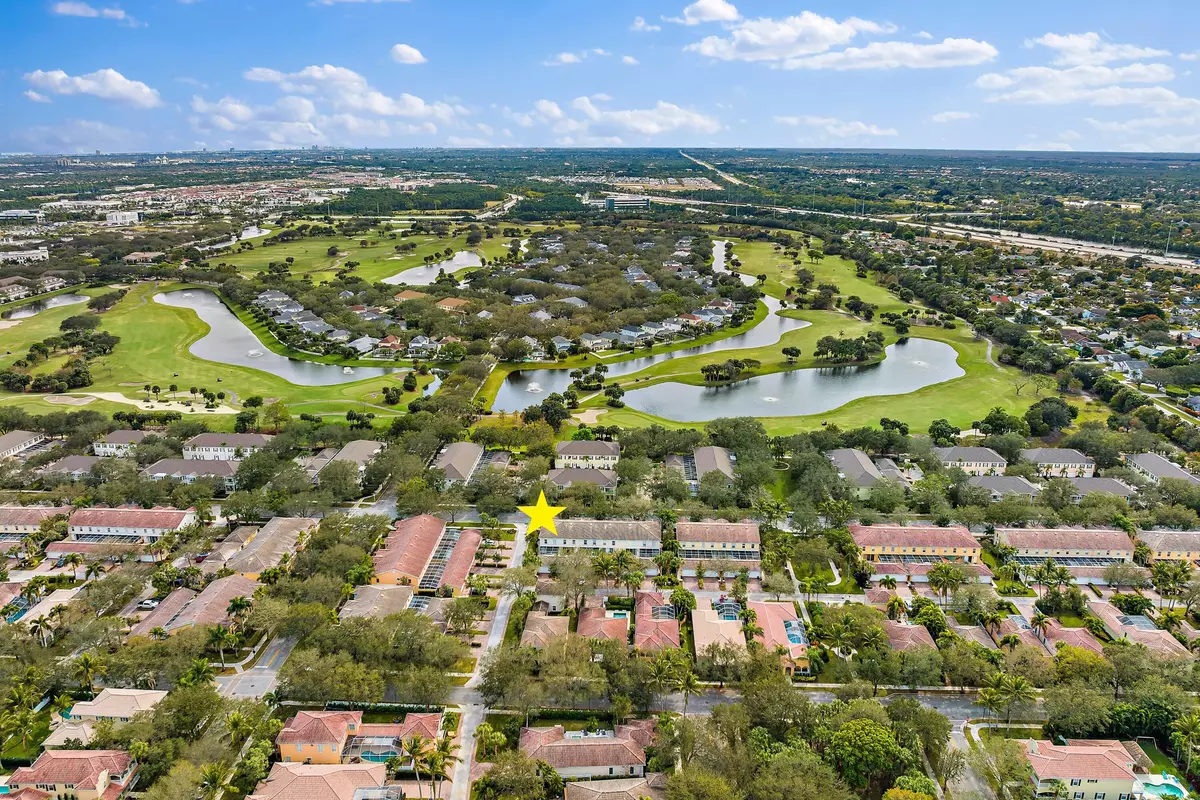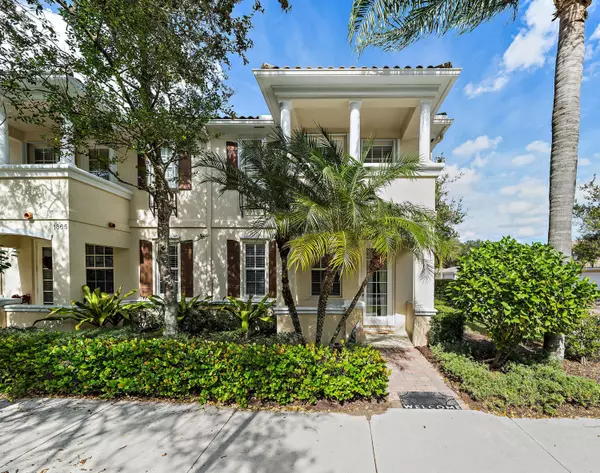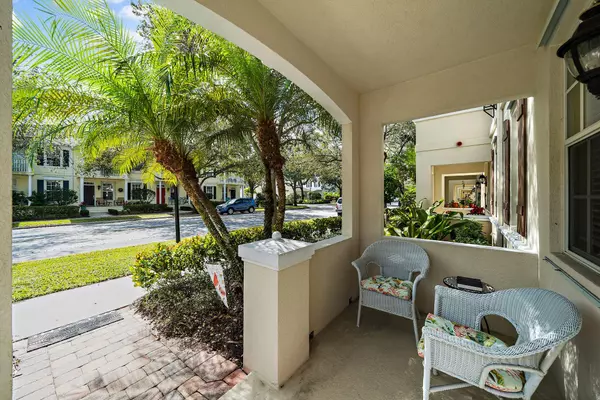Bought with Brown Harris Stevens of PB
$602,000
$584,000
3.1%For more information regarding the value of a property, please contact us for a free consultation.
3 Beds
2.1 Baths
1,836 SqFt
SOLD DATE : 03/14/2022
Key Details
Sold Price $602,000
Property Type Townhouse
Sub Type Townhouse
Listing Status Sold
Purchase Type For Sale
Square Footage 1,836 sqft
Price per Sqft $327
Subdivision Tuscany At Abacoa
MLS Listing ID RX-10774411
Sold Date 03/14/22
Style < 4 Floors,Patio Home,Townhouse
Bedrooms 3
Full Baths 2
Half Baths 1
Construction Status Resale
HOA Fees $260/mo
HOA Y/N Yes
Min Days of Lease 365
Year Built 2003
Annual Tax Amount $5,374
Tax Year 2021
Lot Size 4,066 Sqft
Property Description
Gorgeous end unit w/ bay window. Ceramic tile floor, crown molding + light colored living spaces welcome you. Granite countertop + backsplash in kitchen w/mosaic tiled breakfast bar add special detail. Feel the breeze! Sliding glass doors open to a spacious screened lanai providing a beautiful indoor/outdoor living space. Walk up to the second floor in style with hardwood/Rosewood flooring throughout. Well-appointed master suite, soaking tub, separate shower, large closet space + private balcony. Accordian shutters on 2nd floor + panel shutters on main level. 2-car garage w/easy ''end unit'' access. A gently lived in home; this was a seasonal residence for many years and it shows! Tuscany pool, & Abacoa parks, tennis, golf course, & Town Center are very close. Enjoy the best in FL living!
Location
State FL
County Palm Beach
Community Tuscany
Area 5100
Zoning MXD(ci
Rooms
Other Rooms Attic, Family, Laundry-Inside
Master Bath Dual Sinks, Mstr Bdrm - Upstairs, Separate Shower, Separate Tub
Interior
Interior Features Closet Cabinets, Pantry, Pull Down Stairs, Volume Ceiling, Walk-in Closet
Heating Central, Electric
Cooling Central, Electric
Flooring Ceramic Tile, Wood Floor
Furnishings Furniture Negotiable,Partially Furnished
Exterior
Exterior Feature Covered Balcony, Open Porch, Room for Pool, Screened Patio, Shutters
Garage Driveway, Garage - Detached, Street
Garage Spaces 2.0
Utilities Available Cable, Electric, Public Sewer, Public Water
Amenities Available Basketball, Bike - Jog, Clubhouse, Golf Course, Picnic Area, Pool, Sidewalks, Street Lights, Tennis
Waterfront No
Waterfront Description None
Roof Type Concrete Tile
Parking Type Driveway, Garage - Detached, Street
Exposure South
Private Pool No
Building
Lot Description < 1/4 Acre, Corner Lot, Paved Road, Public Road, Sidewalks, West of US-1
Story 2.00
Unit Features Corner,Multi-Level
Foundation Block, CBS, Concrete
Construction Status Resale
Schools
Elementary Schools Lighthouse Elementary School
Middle Schools Independence Middle School
High Schools William T. Dwyer High School
Others
Pets Allowed Restricted
HOA Fee Include Cable,Common Areas,Lawn Care,Legal/Accounting,Maintenance-Exterior,Manager,Recrtnal Facility,Reserve Funds
Senior Community No Hopa
Restrictions Buyer Approval,Commercial Vehicles Prohibited,Interview Required,Lease OK,Lease OK w/Restrict,Other,Tenant Approval
Security Features None
Acceptable Financing Cash, Conventional, VA
Membership Fee Required No
Listing Terms Cash, Conventional, VA
Financing Cash,Conventional,VA
Pets Description No Aggressive Breeds
Read Less Info
Want to know what your home might be worth? Contact us for a FREE valuation!

Amerivest 4k Pro-Team
yourhome@amerivest.realestateOur team is ready to help you sell your home for the highest possible price ASAP
Get More Information

Real Estate Company







