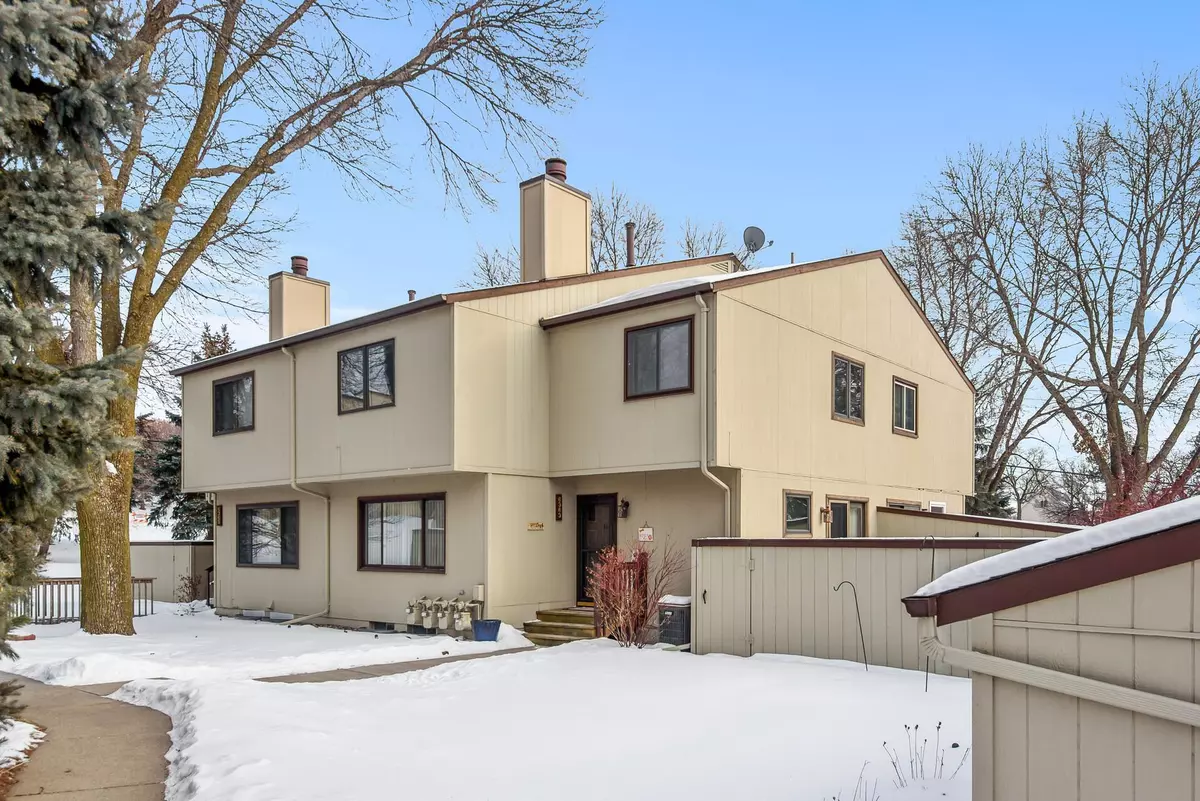$255,000
$255,000
For more information regarding the value of a property, please contact us for a free consultation.
3 Beds
3 Baths
1,882 SqFt
SOLD DATE : 03/15/2022
Key Details
Sold Price $255,000
Property Type Townhouse
Sub Type Townhouse Quad/4 Corners
Listing Status Sold
Purchase Type For Sale
Square Footage 1,882 sqft
Price per Sqft $135
Subdivision St Johns Wood 6Th Add
MLS Listing ID 6146718
Sold Date 03/15/22
Bedrooms 3
Full Baths 1
Half Baths 1
Three Quarter Bath 1
HOA Fees $362/mo
Year Built 1975
Annual Tax Amount $2,367
Tax Year 2021
Contingent None
Lot Size 2,178 Sqft
Acres 0.05
Lot Dimensions 30x72x22x72
Property Description
Located on a quiet street in Saint Johns Wood, this end-unit townhome is filled with natural light and offers 3 finished levels and a 2 car garage! The main level has a cozy wood-burning fireplace, gorgeous tile floors and a convenient main floor powder room with granite countertop. You will appreciate the convenience of having 3 bedrooms on the upper level and the updated full bath with ceramic tile surround and granite countertop. New carpet throughout the home in 2021. The finished lower level is a great family room, rec room, gym or additional home office - there ia 3/4 bath in the lower level as well. If you enjoy being outdoors, you are going to love the private deck. Summer IS coming and you will enjoy the community pool and private playground just steps from the front door. Location! Location! Location! This convenient location offers easy access to Hwy 62 and 494 along with all the conveniences of Eden Prairie including Lifetime Fitness, schools, dining & shopping!
Location
State MN
County Hennepin
Zoning Residential-Single Family
Rooms
Basement Daylight/Lookout Windows, Finished, Full, Storage Space
Dining Room Breakfast Area, Informal Dining Room, Kitchen/Dining Room
Interior
Heating Forced Air
Cooling Central Air
Fireplaces Number 1
Fireplaces Type Living Room, Wood Burning
Fireplace Yes
Appliance Dishwasher, Dryer, Range, Refrigerator, Washer
Exterior
Garage Detached, Garage Door Opener
Garage Spaces 2.0
Fence Privacy, Wood
Pool Below Ground, Shared
Roof Type Asphalt
Parking Type Detached, Garage Door Opener
Building
Story Two
Foundation 624
Sewer City Sewer/Connected
Water City Water/Connected
Level or Stories Two
Structure Type Wood Siding
New Construction false
Schools
School District Eden Prairie
Others
HOA Fee Include Maintenance Structure,Hazard Insurance,Lawn Care,Maintenance Grounds,Professional Mgmt,Shared Amenities,Snow Removal
Restrictions Mandatory Owners Assoc,Pets - Cats Allowed,Pets - Dogs Allowed,Pets - Number Limit,Pets - Weight/Height Limit,Rental Restrictions May Apply
Read Less Info
Want to know what your home might be worth? Contact us for a FREE valuation!

Amerivest Pro-Team
yourhome@amerivest.realestateOur team is ready to help you sell your home for the highest possible price ASAP
Get More Information

Real Estate Company







