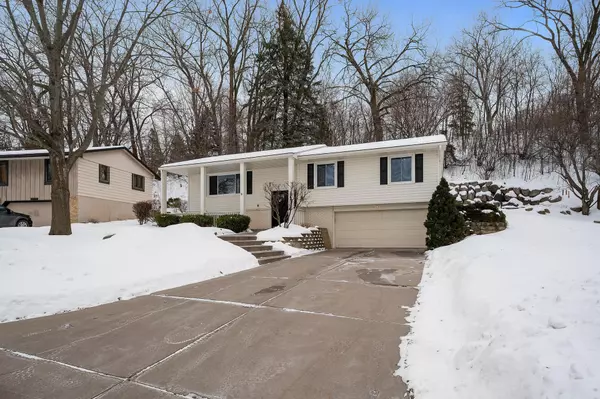$440,000
$379,900
15.8%For more information regarding the value of a property, please contact us for a free consultation.
3 Beds
3 Baths
2,022 SqFt
SOLD DATE : 03/17/2022
Key Details
Sold Price $440,000
Property Type Single Family Home
Sub Type Single Family Residence
Listing Status Sold
Purchase Type For Sale
Square Footage 2,022 sqft
Price per Sqft $217
Subdivision River Hills 6Th Add
MLS Listing ID 6150286
Sold Date 03/17/22
Bedrooms 3
Full Baths 1
Three Quarter Bath 2
Year Built 1964
Annual Tax Amount $3,170
Tax Year 2021
Contingent None
Lot Size 0.470 Acres
Acres 0.47
Lot Dimensions 200x144x177x801614
Property Description
Relocation makes this home your gain! Walk into a home with a dream to-do-list done as we hand you the keys at closing. This beautiful home has been lovingly remodeled with fresh modern finishes that are sure to please. Nearly every wall & ceiling covered in warm pleasing paint, with matching black hardware highlighted by original oak hardwood floors. The kitchen is graced with white quartz, new farmhouse sink, and bonus quartz breakfast/coffee bar space. 3 choices for family gatherings from the great fireplace room off the kitchen, living/dining room, or the LL family room. Bonus storage and remote office space included. The master 3/4 bath was fully remodeled with custom tile high-end finishes. See the list of full home updates to appreciate all the work done on this home. Hard to find living with over 1600 Sq feet on one level to enjoy & appreciate the open space. Quick closing possible. This is a must see so make your plans today to realize your dreams!
Location
State MN
County Dakota
Zoning Residential-Single Family
Rooms
Basement Block, Drain Tiled, Finished, Full, Sump Pump
Dining Room Breakfast Bar, Breakfast Area, Eat In Kitchen, Informal Dining Room, Kitchen/Dining Room, Separate/Formal Dining Room
Interior
Heating Baseboard, Fireplace(s), Radiant
Cooling Central Air
Fireplaces Number 2
Fireplaces Type Family Room, Gas, Living Room, Wood Burning
Fireplace Yes
Appliance Dishwasher, Disposal, Exhaust Fan, Gas Water Heater, Microwave, Range, Refrigerator, Water Softener Owned
Exterior
Parking Features Attached Garage, Concrete, Garage Door Opener, Tuckunder Garage
Garage Spaces 2.0
Fence None
Roof Type Age Over 8 Years,Asphalt
Building
Lot Description Tree Coverage - Medium
Story Split Entry (Bi-Level)
Foundation 1614
Sewer City Sewer/Connected, City Sewer - In Street
Water City Water/Connected, City Water - In Street
Level or Stories Split Entry (Bi-Level)
Structure Type Brick/Stone,Steel Siding
New Construction false
Schools
School District Burnsville-Eagan-Savage
Read Less Info
Want to know what your home might be worth? Contact us for a FREE valuation!

Amerivest Pro-Team
yourhome@amerivest.realestateOur team is ready to help you sell your home for the highest possible price ASAP








