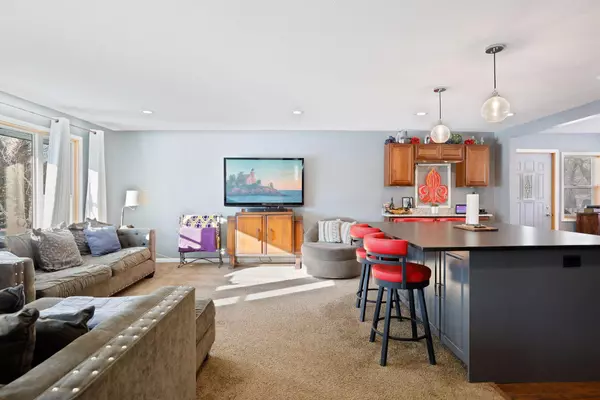$503,500
$475,000
6.0%For more information regarding the value of a property, please contact us for a free consultation.
3 Beds
3 Baths
2,516 SqFt
SOLD DATE : 03/04/2022
Key Details
Sold Price $503,500
Property Type Single Family Home
Sub Type Single Family Residence
Listing Status Sold
Purchase Type For Sale
Square Footage 2,516 sqft
Price per Sqft $200
Subdivision High Trails Estate
MLS Listing ID 6145283
Sold Date 03/04/22
Bedrooms 3
Full Baths 2
Three Quarter Bath 1
Year Built 1984
Annual Tax Amount $4,221
Tax Year 2022
Contingent None
Lot Size 0.420 Acres
Acres 0.42
Lot Dimensions 100x188x100x185
Property Description
This charming home has been updated from top to bottom with too many things to list. Please see supplements for a full overview of all the work done by the current owners including, but not limited to, new mechanicals within the last three years (furnace, water heater, fireplace, garage door opener), new roof, new paint inside and out, renovated kitchen, dining room, bathrooms, and bedrooms, landscaping, and more! Lovingly cared for, this home is turn-key in all regards and sits on a large, .42 acre, corner lot. Garage fits a full-size SUV (Escalade) and full-size pick-up (F-150). Current cars are loaners. Located just steps from EP schools, close to parks and water, and easy access to everything the metro area has to offer. Do not miss this 10, welcome home!
Location
State MN
County Hennepin
Zoning Residential-Single Family
Rooms
Basement Daylight/Lookout Windows, Drainage System, Finished, Full, Sump Pump
Dining Room Eat In Kitchen, Separate/Formal Dining Room
Interior
Heating Forced Air
Cooling Central Air
Fireplaces Number 1
Fireplaces Type Family Room
Fireplace Yes
Appliance Dishwasher, Microwave, Range, Refrigerator
Exterior
Garage Attached Garage, Garage Door Opener
Garage Spaces 2.0
Fence Chain Link
Roof Type Age 8 Years or Less,Asphalt
Parking Type Attached Garage, Garage Door Opener
Building
Lot Description Public Transit (w/in 6 blks), Corner Lot, Tree Coverage - Medium
Story Split Entry (Bi-Level)
Foundation 1152
Sewer City Sewer/Connected
Water City Water/Connected
Level or Stories Split Entry (Bi-Level)
Structure Type Vinyl Siding,Wood Siding
New Construction false
Schools
School District Eden Prairie
Read Less Info
Want to know what your home might be worth? Contact us for a FREE valuation!

Amerivest Pro-Team
yourhome@amerivest.realestateOur team is ready to help you sell your home for the highest possible price ASAP
Get More Information

Real Estate Company







