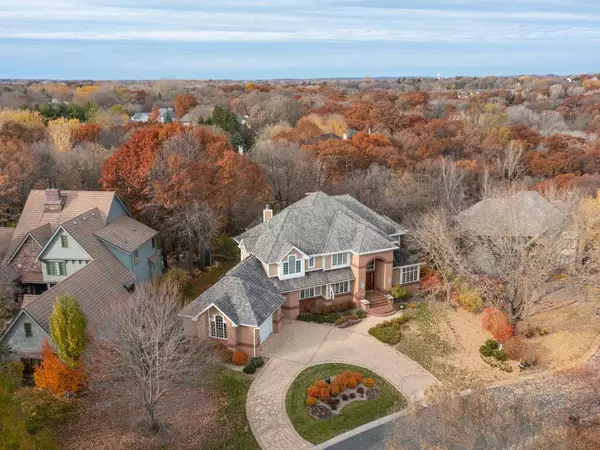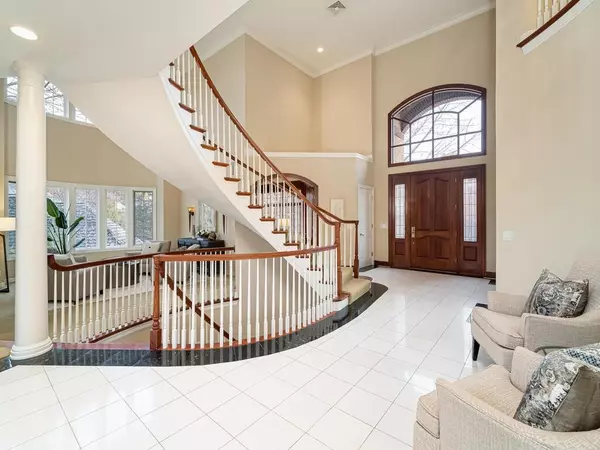$1,125,000
$1,149,000
2.1%For more information regarding the value of a property, please contact us for a free consultation.
4 Beds
6 Baths
6,480 SqFt
SOLD DATE : 03/04/2022
Key Details
Sold Price $1,125,000
Property Type Single Family Home
Sub Type Single Family Residence
Listing Status Sold
Purchase Type For Sale
Square Footage 6,480 sqft
Price per Sqft $173
Subdivision Bell Oaks 2Nd Add
MLS Listing ID 6122022
Sold Date 03/04/22
Bedrooms 4
Full Baths 2
Half Baths 2
Three Quarter Bath 2
Year Built 1990
Annual Tax Amount $11,181
Tax Year 2021
Contingent None
Lot Size 0.480 Acres
Acres 0.48
Lot Dimensions 160x253x80x171
Property Description
Absolutely spectacular is the only way to describe this property! It is from the original “Street of Dreams” in Bell Oaks nestled in the woods on a quiet 1/2-acre cul-de-sac site. Designed to combine the stately elegance of traditional & spaciousness of an open contemporary. The soaring entry and sweeping curve of the staircase highlight the domed foyer. Imagine 20ft ceilings & an abundance of glass surrounding the home. The dramatic two-story family room boasts a spectacular floor to ceiling fireplace surrounded by windows. The study is a special retreat with rich cherry paneling & arched doors. The updated kitchen is a chef’s delight. Miele coffee bar with sink, cup dishwashers, wine cooler and China cabinets, 48in sub-zero, Wolfe gas range, double ovens, granite countertops, center island w/ eating bar & richly stained HW floors. LL walks out to the award winning landscaping w/ a cascading waterfall. New cedar shake roof to be completed this Nov. See supplements for additional info!
Location
State MN
County Hennepin
Zoning Residential-Single Family
Rooms
Basement Drain Tiled, Finished, Walkout
Dining Room Kitchen/Dining Room, Separate/Formal Dining Room
Interior
Heating Forced Air
Cooling Central Air
Fireplaces Number 3
Fireplaces Type Amusement Room, Living Room, Primary Bedroom
Fireplace Yes
Appliance Air-To-Air Exchanger, Central Vacuum, Dishwasher, Disposal, Dryer, Electronic Air Filter, Freezer, Humidifier, Gas Water Heater, Water Filtration System, Microwave, Range, Refrigerator, Wall Oven, Washer, Water Softener Owned
Exterior
Garage Attached Garage
Garage Spaces 3.0
Roof Type Age 8 Years or Less,Wood
Parking Type Attached Garage
Building
Story Two
Foundation 2727
Sewer City Sewer/Connected
Water City Water/Connected
Level or Stories Two
Structure Type Brick/Stone
New Construction false
Schools
School District Eden Prairie
Read Less Info
Want to know what your home might be worth? Contact us for a FREE valuation!

Amerivest Pro-Team
yourhome@amerivest.realestateOur team is ready to help you sell your home for the highest possible price ASAP
Get More Information

Real Estate Company







