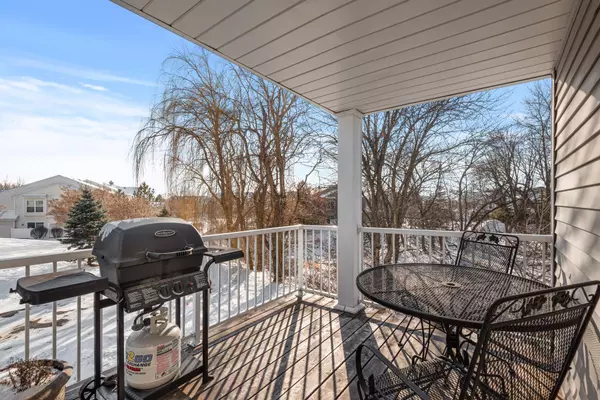$315,000
$287,000
9.8%For more information regarding the value of a property, please contact us for a free consultation.
3 Beds
3 Baths
1,982 SqFt
SOLD DATE : 03/04/2022
Key Details
Sold Price $315,000
Property Type Townhouse
Sub Type Townhouse Side x Side
Listing Status Sold
Purchase Type For Sale
Square Footage 1,982 sqft
Price per Sqft $158
Subdivision Waters Edge South
MLS Listing ID 6141425
Sold Date 03/04/22
Bedrooms 3
Full Baths 2
Half Baths 1
HOA Fees $265/mo
Year Built 2006
Annual Tax Amount $2,726
Tax Year 2022
Contingent None
Property Description
Welcome to this rare, highly sought after end unit townhome in the lovely Waters Edge neighborhood. Privacy abounds as this unit is positioned to capitalize on the tranquil views of woods, wetlands, and pastures. Open concept main level is an entertainer's dream! Spacious living room with loads of natural light highlights the exquisite custom built-ins. Updated kitchen features glittering granite counters, sleek stainless steel appliances, and a crisp tile backsplash. Main level laundry offers truly easy living. 3 bedrooms on one level! Expansive primary suite features soaring vaulted ceilings, a private en-suite bath, and access to a large walk-in closet. Finished lower level provides more space to relax and has access to a finished 2 car garage, complete with epoxy coated floors! The Water's Edge community provides excellent amenities, including a workout facility, outdoor swimming pool, community room, and more! All of this within minutes of shops, restaurants, and parks.
Location
State MN
County Washington
Zoning Residential-Single Family
Rooms
Family Room Amusement/Party Room, Exercise Room
Basement Daylight/Lookout Windows, Drain Tiled, Finished, Full, Concrete
Dining Room Eat In Kitchen, Informal Dining Room, Kitchen/Dining Room, Living/Dining Room
Interior
Heating Forced Air
Cooling Central Air
Fireplace No
Appliance Dishwasher, Disposal, Dryer, Exhaust Fan, Microwave, Range, Refrigerator, Washer, Water Softener Owned
Exterior
Garage Attached Garage, Asphalt, Garage Door Opener, Tuckunder Garage
Garage Spaces 2.0
Pool Below Ground, Heated, Outdoor Pool, Shared
Roof Type Age Over 8 Years,Asphalt
Parking Type Attached Garage, Asphalt, Garage Door Opener, Tuckunder Garage
Building
Story Three Level Split
Foundation 782
Sewer City Sewer/Connected
Water City Water/Connected
Level or Stories Three Level Split
Structure Type Brick/Stone,Vinyl Siding
New Construction false
Schools
School District White Bear Lake
Others
HOA Fee Include Maintenance Structure,Hazard Insurance,Lawn Care,Maintenance Grounds,Professional Mgmt,Trash,Shared Amenities,Snow Removal
Restrictions Mandatory Owners Assoc,Pets - Cats Allowed,Pets - Dogs Allowed,Pets - Number Limit
Read Less Info
Want to know what your home might be worth? Contact us for a FREE valuation!

Amerivest Pro-Team
yourhome@amerivest.realestateOur team is ready to help you sell your home for the highest possible price ASAP
Get More Information

Real Estate Company







