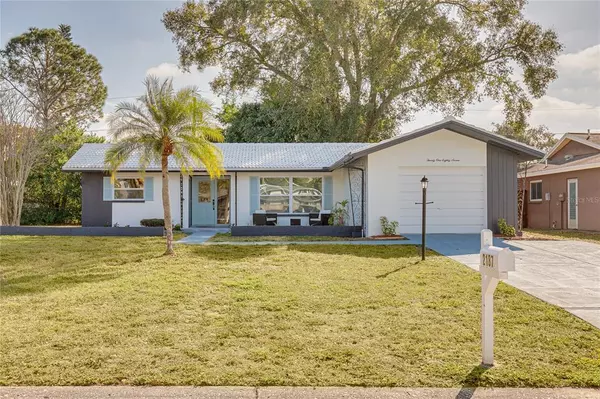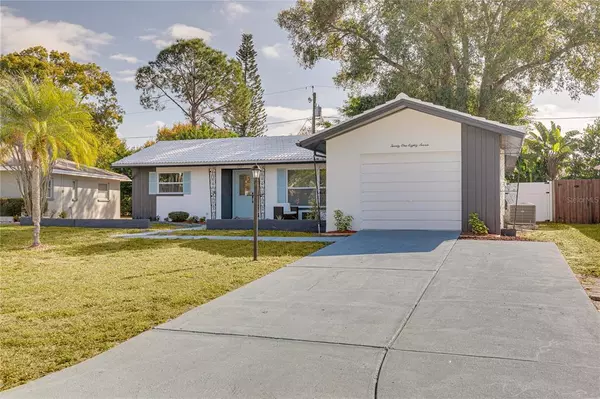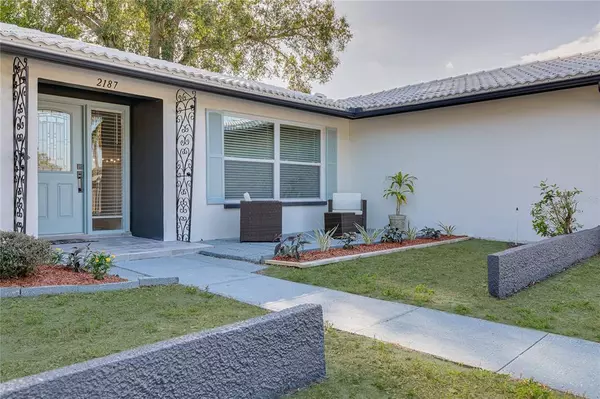$525,000
$539,700
2.7%For more information regarding the value of a property, please contact us for a free consultation.
3 Beds
2 Baths
1,641 SqFt
SOLD DATE : 03/02/2022
Key Details
Sold Price $525,000
Property Type Single Family Home
Sub Type Single Family Residence
Listing Status Sold
Purchase Type For Sale
Square Footage 1,641 sqft
Price per Sqft $319
Subdivision Greenbriar
MLS Listing ID U8150362
Sold Date 03/02/22
Bedrooms 3
Full Baths 2
Construction Status Inspections
HOA Fees $17/ann
HOA Y/N Yes
Originating Board Stellar MLS
Year Built 1973
Annual Tax Amount $3,862
Lot Size 6,534 Sqft
Acres 0.15
Lot Dimensions 65x100
Property Description
Meticulously renovated Home! Come and see this charming residence, completed with 3 Bedrooms / 2 Baths / 1 CG. It is located in Greenbriar Subdivision, a prime location in the heart of Clearwater. This beautiful home offers a modern floor plan concept with a living room-dining room-kitchen combo finished with a new, high quality, beautiful, water-resistant engineered hardwood floor. The large, newly renovated kitchen is spectacular and well lit with an abundance of quartz countertops, fancy marble-gold plated mosaic tiles backsplash, all new soft-close shaker cabinets, and the high end stainless steel Samsung appliances, including a built-in smart screen refrigerator. The house features a generous master suite, with a stylish en-suite bath completed with contemporary barn door, a wall-glass shower and hers and his closets. Both bathrooms are totally renovated with high-end quality finishes and accessories. New interior wall and ceiling knock-down texture and tasty, freshly painted interior-exterior. Almost everything is newer including a newer AC system, tile roof, water heater and double pane windows. New high energy saving attic isolation, two-panel interior doors, new lighting accessories, and ceiling fans, new fence, and the list goes on...fenced back yard, with just built a new wood patio where you can feel and enjoy the Gulf breeze, offers a lot of outdoor family fun and relaxation. The Greenbriar Clubhouse includes a heated Pool, fitness, Library, Game room for Billiards, Ping Pong, Foosball & Shuffle Ball. This fabulous house is a Commuter's delight, close to everything. With close proximity from downtown Dunedin and award winning Gulf Beaches you can feel the vibe of these entertaining places. Close to Westfield Mall, restaurants, entertainment, upscale night-life, and all the entertainment you'll ever need! A perfect home, in the perfect location that offers the BEST of Florida living at its finest. This fabulous, mint condition home comes with a ONE YEAR WARRANTY. ALL YOU NEED TO DO IS MOVE IN AND ENJOY IT.
Location
State FL
County Pinellas
Community Greenbriar
Zoning R-3
Direction S
Rooms
Other Rooms Formal Dining Room Separate, Great Room, Inside Utility
Interior
Interior Features Ceiling Fans(s), Eat-in Kitchen, Living Room/Dining Room Combo, Open Floorplan, Stone Counters, Thermostat, Walk-In Closet(s), Window Treatments
Heating Central, Electric
Cooling Central Air
Flooring Ceramic Tile, Hardwood
Fireplace false
Appliance Dishwasher, Dryer, Electric Water Heater, Microwave, Range, Refrigerator, Washer
Laundry Inside, Laundry Closet, Laundry Room
Exterior
Exterior Feature Sliding Doors
Garage Spaces 1.0
Fence Fenced, Vinyl, Wood
Pool In Ground
Community Features Pool
Utilities Available Cable Available, Electricity Connected, Sewer Connected, Water Connected
Amenities Available Clubhouse, Playground, Pool
Waterfront false
Roof Type Tile
Attached Garage true
Garage true
Private Pool No
Building
Story 1
Entry Level One
Foundation Slab
Lot Size Range 0 to less than 1/4
Sewer Public Sewer
Water None
Structure Type Block, Stucco
New Construction false
Construction Status Inspections
Others
Pets Allowed Yes
HOA Fee Include Pool, Recreational Facilities
Senior Community No
Ownership Fee Simple
Monthly Total Fees $17
Acceptable Financing Cash, Conventional, FHA, VA Loan
Membership Fee Required Optional
Listing Terms Cash, Conventional, FHA, VA Loan
Special Listing Condition None
Read Less Info
Want to know what your home might be worth? Contact us for a FREE valuation!

Amerivest 4k Pro-Team
yourhome@amerivest.realestateOur team is ready to help you sell your home for the highest possible price ASAP

© 2024 My Florida Regional MLS DBA Stellar MLS. All Rights Reserved.
Bought with J.B. MANAGEMENT,INC.
Get More Information

Real Estate Company







