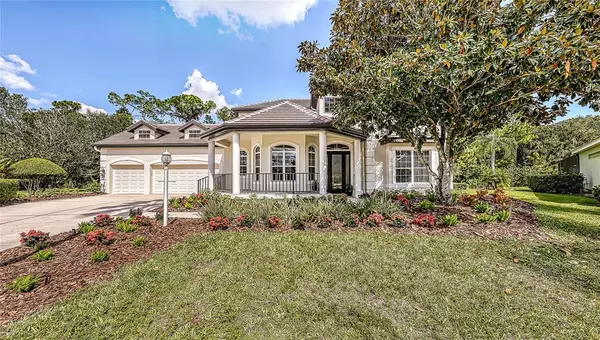$1,670,000
$1,699,000
1.7%For more information regarding the value of a property, please contact us for a free consultation.
5 Beds
5 Baths
4,210 SqFt
SOLD DATE : 03/03/2022
Key Details
Sold Price $1,670,000
Property Type Single Family Home
Sub Type Single Family Residence
Listing Status Sold
Purchase Type For Sale
Square Footage 4,210 sqft
Price per Sqft $396
Subdivision Lakewood Ranch Country Club Village C 1A
MLS Listing ID A4515226
Sold Date 03/03/22
Bedrooms 5
Full Baths 5
Construction Status No Contingency
HOA Fees $11/ann
HOA Y/N Yes
Year Built 1997
Annual Tax Amount $11,292
Lot Size 0.350 Acres
Acres 0.35
Property Description
This FIVE bedroom, 5 bathroom home with NEW roof and NEW AC's is now available in Lakewood Ranch Country Club West and won't last long! Can you say, "better than new???" This home is completely remodeled from floor to ceiling! New engineered hardwood floors, all new lighting,brand new kitchen with new Kitchen Aid appliances, all new bathrooms, new outdoor kitchen, new resurfaced pool, new pavers, new lanai screens, new carpet and new paint inside AND out! The landscaping is all new as well. Walk into this open floorplan and find a beautiful modern farmhouse interior with french doors to a stunning outdoor space with large soaking pool and spa! The new outdoor kitchen begs for evenings dining alfresco with spectacular preserve setting and total privacy! Lakewood Ranch Country Club West has an extremely low HOA annual fee and is a stunning community with stunning mature landscaping, multiple golf courses, athletic center, 22 lighted tennis courts, pickleball courts, swimming pool with lap lanes, basketball court, playground and so much more! Top rated schools, world renouned beaches, Sarasota and Tampa airport, exquisite restaurants and execptional shopping! What are you waiting for? Don't let this one get away!
Location
State FL
County Manatee
Community Lakewood Ranch Country Club Village C 1A
Zoning PDMU/WPE
Interior
Interior Features Built-in Features, Ceiling Fans(s), Crown Molding, Eat-in Kitchen, Kitchen/Family Room Combo, Master Bedroom Main Floor, Open Floorplan, Solid Wood Cabinets, Stone Counters, Tray Ceiling(s), Vaulted Ceiling(s)
Heating Electric, Natural Gas
Cooling Central Air
Flooring Carpet, Hardwood
Fireplaces Type Family Room
Furnishings Negotiable
Fireplace true
Appliance Convection Oven, Cooktop, Dishwasher, Disposal, Dryer, Microwave, Range Hood, Refrigerator, Washer
Exterior
Exterior Feature Irrigation System, Outdoor Kitchen, Sidewalk, Sliding Doors, Sprinkler Metered
Garage Spaces 3.0
Pool Heated, In Ground
Community Features Deed Restrictions, Fishing, Fitness Center, Gated, Golf Carts OK, Golf, Irrigation-Reclaimed Water, Park, Playground, Pool, Sidewalks, Tennis Courts
Utilities Available Cable Available, Electricity Connected, Natural Gas Connected, Sewer Connected, Sprinkler Recycled, Water Connected
Amenities Available Basketball Court, Clubhouse, Fence Restrictions, Fitness Center, Gated, Pickleball Court(s), Playground, Pool, Recreation Facilities, Spa/Hot Tub, Tennis Court(s), Vehicle Restrictions
Waterfront false
Roof Type Tile
Attached Garage true
Garage true
Private Pool Yes
Building
Story 2
Entry Level Two
Foundation Slab
Lot Size Range 1/4 to less than 1/2
Sewer Public Sewer
Water Public
Structure Type Block
New Construction false
Construction Status No Contingency
Schools
Elementary Schools Robert E Willis Elementary
Middle Schools Nolan Middle
High Schools Lakewood Ranch High
Others
Pets Allowed Yes
HOA Fee Include Guard - 24 Hour,Maintenance Grounds
Senior Community No
Pet Size Extra Large (101+ Lbs.)
Ownership Fee Simple
Monthly Total Fees $11
Acceptable Financing Cash
Membership Fee Required Required
Listing Terms Cash
Num of Pet 2
Special Listing Condition None
Read Less Info
Want to know what your home might be worth? Contact us for a FREE valuation!

Amerivest 4k Pro-Team
yourhome@amerivest.realestateOur team is ready to help you sell your home for the highest possible price ASAP

© 2024 My Florida Regional MLS DBA Stellar MLS. All Rights Reserved.
Bought with MICHAEL SAUNDERS & COMPANY
Get More Information

Real Estate Company







