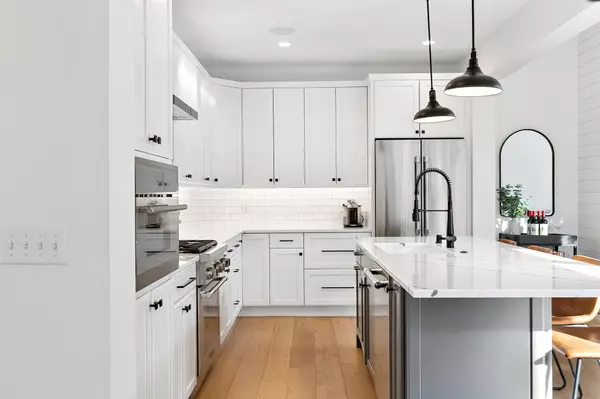$730,000
$749,900
2.7%For more information regarding the value of a property, please contact us for a free consultation.
4 Beds
3 Baths
2,938 SqFt
SOLD DATE : 03/01/2022
Key Details
Sold Price $730,000
Property Type Townhouse
Sub Type Townhouse Side x Side
Listing Status Sold
Purchase Type For Sale
Square Footage 2,938 sqft
Price per Sqft $248
Subdivision Sheldon Place
MLS Listing ID 6141454
Sold Date 03/01/22
Bedrooms 4
Full Baths 1
Half Baths 1
Three Quarter Bath 1
HOA Fees $380/mo
Year Built 2020
Annual Tax Amount $589
Tax Year 2021
Contingent None
Lot Size 1,742 Sqft
Acres 0.04
Lot Dimensions 30x58x30x58
Property Description
*Home is only available due to sellers relocating! Prepare to be AMAZED by this stunning Sheldon Place luxury townhome- a perfect mix of urban & suburban living at its finest. Enjoy luxurious main-level, maintenance-free living. This sun-filled townhome offers an open concept flr plan w/a gourmet kitchen w/island, quartz countertops, stunning hdwd floors & enameled woodwork. Lavish main flr master suite & Great Room with cozy gas burning fireplace - perfect flr plan for all your entertaining needs! Superior workmanship & meticulous attention to detail shine throughout the home including design, quality & finishes. You’ll love the huge windows, maintenance free deck & the upstairs Bonus Room space. Close to shopping, restaurants, Smith Coffee across the street, walking/biking trails/parks & golf courses. This home oozes with luxury finishes and could definitely be considered the best unit since you’re tucked away creating more privacy as well as being right next to the great side yard!
Location
State MN
County Hennepin
Zoning Residential-Multi-Family
Rooms
Basement Other, Partial
Dining Room Eat In Kitchen, Kitchen/Dining Room, Separate/Formal Dining Room
Interior
Heating Forced Air
Cooling Central Air
Fireplaces Number 1
Fireplaces Type Gas, Living Room
Fireplace Yes
Appliance Air-To-Air Exchanger, Dishwasher, Disposal, Exhaust Fan, Humidifier, Gas Water Heater, Microwave, Range, Refrigerator
Exterior
Garage Attached Garage, Garage Door Opener, Insulated Garage, Tuckunder Garage
Garage Spaces 2.0
Fence None
Pool None
Roof Type Age 8 Years or Less,Asphalt,Pitched
Parking Type Attached Garage, Garage Door Opener, Insulated Garage, Tuckunder Garage
Building
Lot Description Public Transit (w/in 6 blks), Tree Coverage - Light
Story Two
Foundation 958
Sewer City Sewer/Connected
Water City Water/Connected
Level or Stories Two
Structure Type Brick/Stone,Engineered Wood
New Construction false
Schools
School District Eden Prairie
Others
HOA Fee Include Maintenance Structure,Hazard Insurance,Lawn Care,Maintenance Grounds,Professional Mgmt,Trash,Shared Amenities,Lawn Care,Snow Removal
Restrictions Architecture Committee,Mandatory Owners Assoc,Pets - Cats Allowed,Pets - Dogs Allowed,Pets - Weight/Height Limit,Rental Restrictions May Apply
Read Less Info
Want to know what your home might be worth? Contact us for a FREE valuation!

Amerivest Pro-Team
yourhome@amerivest.realestateOur team is ready to help you sell your home for the highest possible price ASAP
Get More Information

Real Estate Company







