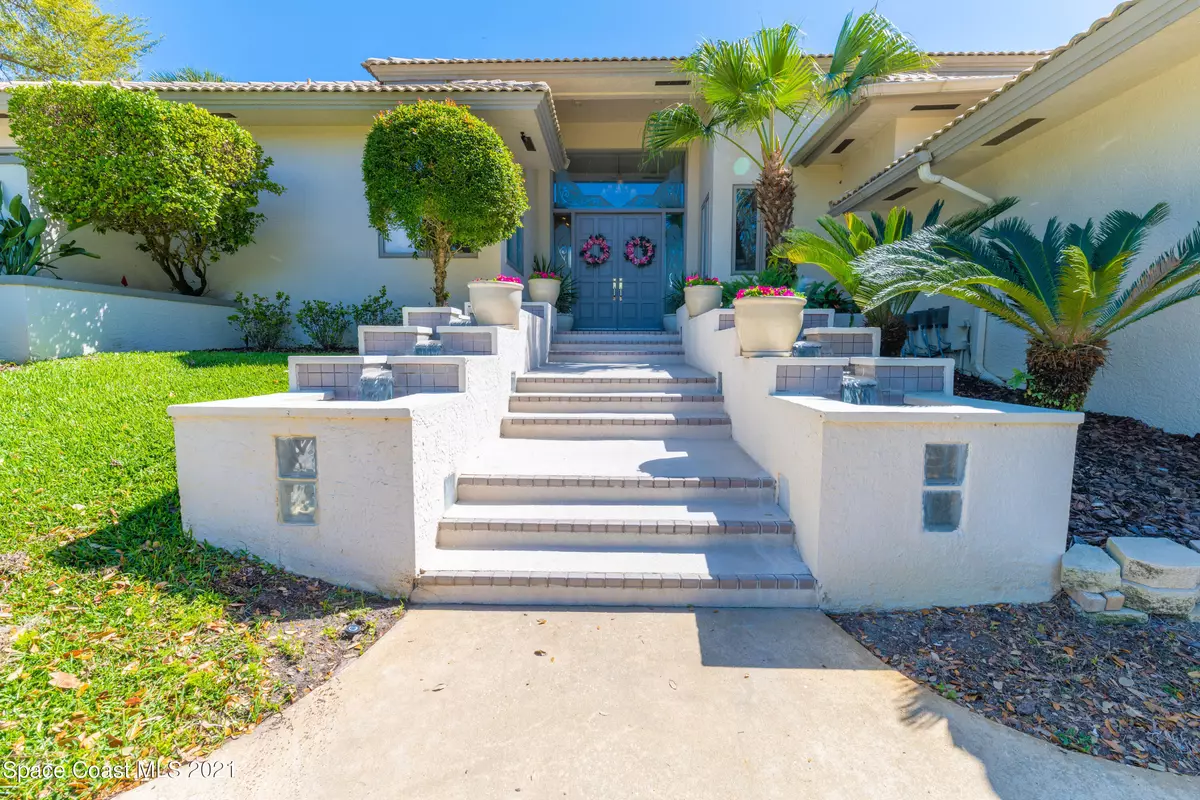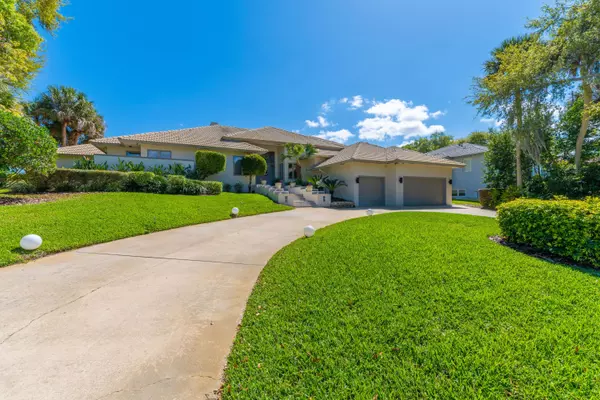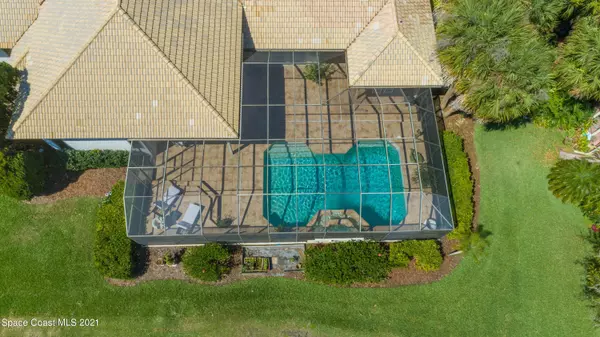$750,000
$820,000
8.5%For more information regarding the value of a property, please contact us for a free consultation.
4 Beds
5 Baths
3,535 SqFt
SOLD DATE : 03/01/2022
Key Details
Sold Price $750,000
Property Type Single Family Home
Sub Type Single Family Residence
Listing Status Sold
Purchase Type For Sale
Square Footage 3,535 sqft
Price per Sqft $212
Subdivision La Cita Section 7
MLS Listing ID 900793
Sold Date 03/01/22
Bedrooms 4
Full Baths 5
HOA Fees $7/ann
HOA Y/N Yes
Total Fin. Sqft 3535
Originating Board Space Coast MLS (Space Coast Association of REALTORS®)
Year Built 1988
Annual Tax Amount $5,815
Tax Year 2020
Lot Size 0.430 Acres
Acres 0.43
Property Description
This Spectacular Furnished Pool Home is Designed to Entertain! Gorgeous Wine Cellar that is Lined in KeyStone & Mahogany Wood, Sunken Wet Bar, Lanai, Summer Kitchen w/ Views of the Pool & 13th Green. Lush Landscaping, Circle Drive & Trickling Fountains Lead to the Grand Etched Double Door Entrance. Inside are Soaring Ceilings, Elegant Dining & Massive Stone Fireplace. The Family Room, Cozy Nook & Breakfast Bar Centered around the Chef's Kitchen will be where Everyone Gathers! The Master Suite features Plantation Shutters, Wood & Stone Fireplace, Tray Ceilings & Two Private Bathrooms. This Multi-Generational Home has Quality Construction & the Finest Finishing Touches w/ Hurd Windows, 14ft Ceilings, Custom Woodwork, Solid 8ft Doors, Art Lighting, Surround Sound & So Many More Features!
Location
State FL
County Brevard
Area 103 - Titusville Garden - Sr50
Direction West on Country Club from US 1. Left on Raney Road. Home is on the left.
Interior
Interior Features Breakfast Bar, Breakfast Nook, Built-in Features, Ceiling Fan(s), Eat-in Kitchen, Guest Suite, His and Hers Closets, Jack and Jill Bath, Kitchen Island, Pantry, Primary Bathroom - Tub with Shower, Primary Bathroom -Tub with Separate Shower, Primary Downstairs, Split Bedrooms, Walk-In Closet(s), Wet Bar
Heating Central, Electric, Heat Pump
Cooling Central Air, Electric
Flooring Tile, Wood
Fireplaces Type Other
Furnishings Partially
Fireplace Yes
Appliance Dishwasher, Disposal, Double Oven, Dryer, Gas Water Heater, Microwave, Refrigerator, Washer
Exterior
Exterior Feature Courtyard, Outdoor Kitchen
Garage Attached, Circular Driveway, Garage Door Opener
Garage Spaces 3.0
Pool Private, Screen Enclosure, Waterfall, Other
Amenities Available Management - Full Time
Waterfront No
View Golf Course
Roof Type Concrete,Tile
Street Surface Asphalt
Porch Patio, Porch, Screened
Parking Type Attached, Circular Driveway, Garage Door Opener
Garage Yes
Building
Lot Description On Golf Course
Faces West
Sewer Public Sewer
Water Public
Level or Stories One
New Construction No
Schools
Elementary Schools Coquina
High Schools Titusville
Others
Pets Allowed Yes
HOA Name Holly Flinchum Sentry hflinchumsentrymgt.com
Senior Community No
Tax ID 22-35-22-Mr-00000.0-0129.00
Acceptable Financing Cash, Conventional
Listing Terms Cash, Conventional
Special Listing Condition Standard
Read Less Info
Want to know what your home might be worth? Contact us for a FREE valuation!

Amerivest 4k Pro-Team
yourhome@amerivest.realestateOur team is ready to help you sell your home for the highest possible price ASAP

Bought with Noble & Co. R.E. Professionals
Get More Information

Real Estate Company







