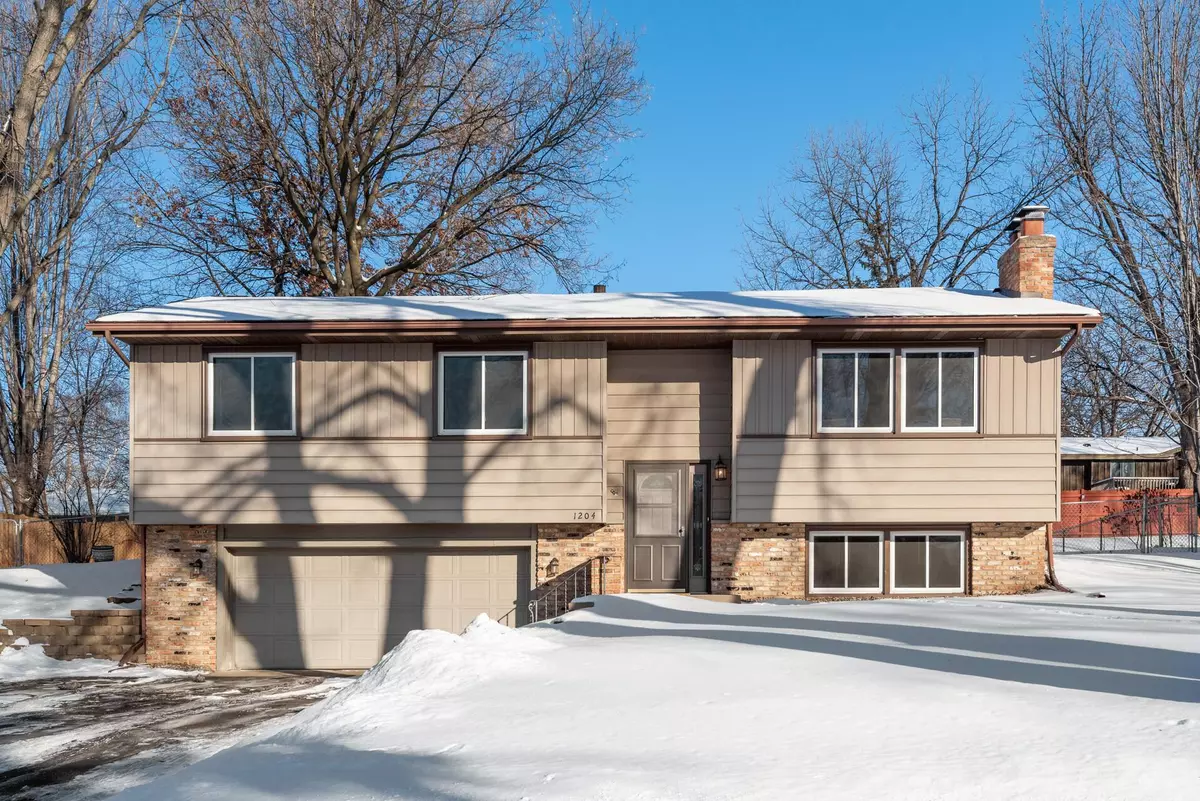$387,000
$339,900
13.9%For more information regarding the value of a property, please contact us for a free consultation.
3 Beds
2 Baths
1,724 SqFt
SOLD DATE : 02/28/2022
Key Details
Sold Price $387,000
Property Type Single Family Home
Sub Type Single Family Residence
Listing Status Sold
Purchase Type For Sale
Square Footage 1,724 sqft
Price per Sqft $224
Subdivision Echo Hills
MLS Listing ID 6145449
Sold Date 02/28/22
Bedrooms 3
Full Baths 1
Three Quarter Bath 1
Year Built 1976
Annual Tax Amount $3,174
Tax Year 2021
Contingent None
Lot Size 0.270 Acres
Acres 0.27
Lot Dimensions 95x125
Property Description
I don't know how I always get the cutest listings but check this baby out! From a practical standpoint, it checks all the boxes. 3 bedrooms up, walk-through bath to the primary bedroom which hosts two large closets, open bright floor plan with two wood-burning fireplaces (one with exposed brick) two large living spaces, attached two-car garage and huge yard with deck. All the windows are new, new a/c, fresh paint throughout, updated bathrooms with stunning floors and baseboards (so like a lot of the big stuff is done!) But what truly makes this place special is the warmth you feel walking through the door. It literally has the best energy. The family room is a favorite, the carpet is so soft and I can just hear the fireplace crackling. Plus this house has so much natural light. But what truly is the crown jewel is the 3 season porch. Imagine cocktail hour, or reading out there in the summer. It truly is a special space. I can't wait for you to see it!
Location
State MN
County Dakota
Zoning Residential-Single Family
Rooms
Basement Block, Daylight/Lookout Windows, Finished, Partial, Partially Finished
Dining Room Eat In Kitchen, Informal Dining Room, Living/Dining Room, Separate/Formal Dining Room
Interior
Heating Forced Air
Cooling Central Air
Fireplaces Number 2
Fireplaces Type Family Room, Living Room, Wood Burning
Fireplace Yes
Appliance Dishwasher, Dryer, Microwave, Range, Refrigerator, Washer, Water Softener Owned
Exterior
Parking Features Attached Garage, Asphalt, Garage Door Opener, Insulated Garage, Tuckunder Garage
Garage Spaces 2.0
Fence Chain Link, Full, Privacy, Wood
Pool None
Roof Type Age Over 8 Years,Asphalt
Building
Lot Description Public Transit (w/in 6 blks), Tree Coverage - Light, Underground Utilities
Story Split Entry (Bi-Level)
Foundation 1184
Sewer City Sewer/Connected
Water City Water/Connected
Level or Stories Split Entry (Bi-Level)
Structure Type Brick/Stone,Metal Siding
New Construction false
Schools
School District Rosemount-Apple Valley-Eagan
Read Less Info
Want to know what your home might be worth? Contact us for a FREE valuation!

Amerivest Pro-Team
yourhome@amerivest.realestateOur team is ready to help you sell your home for the highest possible price ASAP








