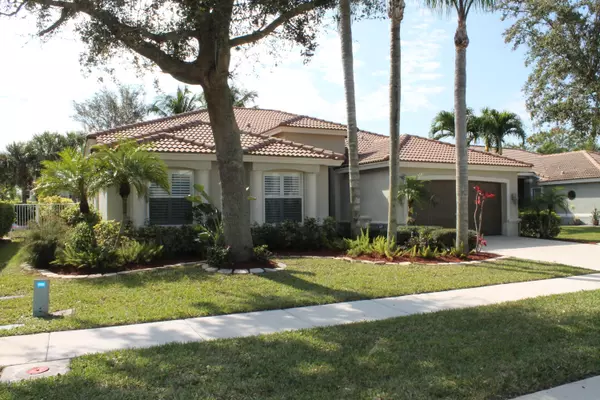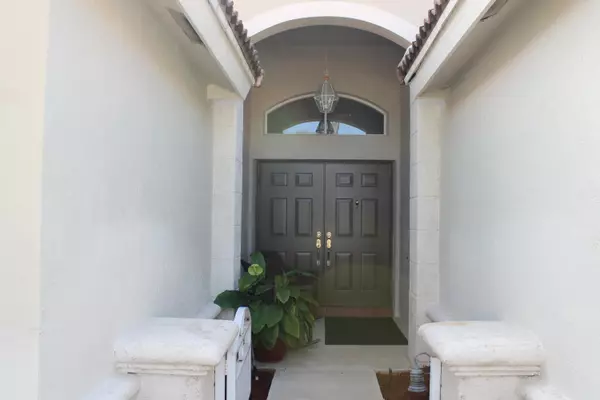Bought with Exit Realty Premier Elite
$525,000
$540,000
2.8%For more information regarding the value of a property, please contact us for a free consultation.
3 Beds
2.1 Baths
2,372 SqFt
SOLD DATE : 02/25/2022
Key Details
Sold Price $525,000
Property Type Single Family Home
Sub Type Single Family Detached
Listing Status Sold
Purchase Type For Sale
Square Footage 2,372 sqft
Price per Sqft $221
Subdivision Winston Trails, Oakmont Village
MLS Listing ID RX-10773014
Sold Date 02/25/22
Style < 4 Floors
Bedrooms 3
Full Baths 2
Half Baths 1
Construction Status Resale
HOA Fees $206/mo
HOA Y/N Yes
Abv Grd Liv Area 18
Min Days of Lease 360
Year Built 2000
Annual Tax Amount $7,130
Tax Year 2021
Lot Size 7,405 Sqft
Property Description
Don't miss out on this popular Venice model well situated on a private fenced yard backing up to an interior canal. This spacious property boasts 42 inch wood kitchen cabinets, granite counter tops, stainless steel appliances, neutral beige tile in all of the main living areas, plantation shutters in the family room, eat in kitchen and 2 front bedrooms, comfort height wood vanities in the two main bathrooms, stylish sink in the half bath and a brand new dryer. The backyard has plenty of room for a pool and is totally fenced with a covered patio for entertaining. The den can easily be converted to a fourth bedroom. Huge master suite with a jet tub. All of the public schools are A rated. Amenities include heated community pool, restaurant and public golf course.
Location
State FL
County Palm Beach
Community Winston Trails
Area 5740
Zoning Residential
Rooms
Other Rooms Den/Office, Family, Laundry-Inside
Master Bath Dual Sinks, Separate Shower, Whirlpool Spa, Separate Tub
Interior
Interior Features Foyer, Walk-in Closet, Volume Ceiling, Split Bedroom, Roman Tub, Pull Down Stairs, Pantry, Kitchen Island
Heating Central
Cooling Ceiling Fan, Central
Flooring Carpet, Tile
Furnishings Furniture Negotiable,Turnkey
Exterior
Exterior Feature Auto Sprinkler, Room for Pool, Shutters, Covered Patio
Garage 2+ Spaces, Garage - Attached, Driveway
Garage Spaces 2.0
Community Features Sold As-Is
Utilities Available Cable, Public Sewer, Public Water, Electric
Amenities Available Bike - Jog, Playground, Tennis, Sidewalks, Pool, Golf Course, Fitness Center, Cafe/Restaurant
Waterfront Yes
Waterfront Description Interior Canal
View Canal, Garden
Roof Type S-Tile
Present Use Sold As-Is
Parking Type 2+ Spaces, Garage - Attached, Driveway
Exposure North
Private Pool No
Building
Lot Description < 1/4 Acre, Private Road, Paved Road
Story 1.00
Foundation CBS
Construction Status Resale
Schools
Elementary Schools Manatee Elementary School
Middle Schools Christa Mcauliffe Middle School
High Schools Park Vista Community High School
Others
Pets Allowed Restricted
HOA Fee Include 206.34
Senior Community No Hopa
Restrictions Buyer Approval,Tenant Approval,No Lease 1st Year,No RV,Commercial Vehicles Prohibited
Security Features Gate - Manned,Security Patrol,Gate - Unmanned
Acceptable Financing Cash, VA, Conventional, FHA
Membership Fee Required No
Listing Terms Cash, VA, Conventional, FHA
Financing Cash,VA,Conventional,FHA
Pets Description No Aggressive Breeds, Number Limit
Read Less Info
Want to know what your home might be worth? Contact us for a FREE valuation!

Amerivest 4k Pro-Team
yourhome@amerivest.realestateOur team is ready to help you sell your home for the highest possible price ASAP
Get More Information

Real Estate Company







