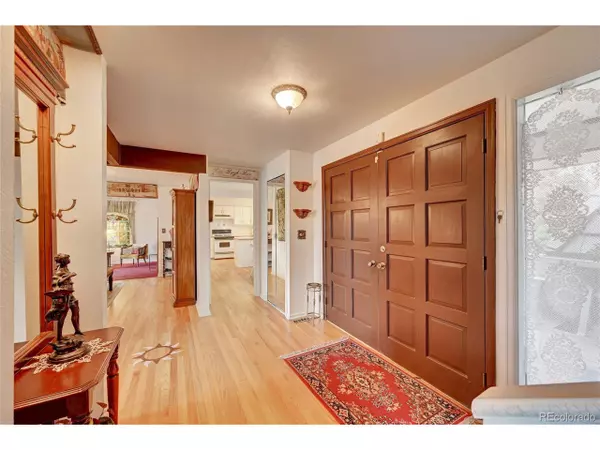$805,000
$775,000
3.9%For more information regarding the value of a property, please contact us for a free consultation.
4 Beds
3 Baths
3,328 SqFt
SOLD DATE : 02/25/2022
Key Details
Sold Price $805,000
Property Type Single Family Home
Sub Type Residential-Detached
Listing Status Sold
Purchase Type For Sale
Square Footage 3,328 sqft
Subdivision Heritage Place
MLS Listing ID 3537190
Sold Date 02/25/22
Bedrooms 4
Full Baths 1
Three Quarter Bath 2
HOA Fees $37/ann
HOA Y/N true
Abv Grd Liv Area 2,502
Originating Board REcolorado
Year Built 1975
Annual Tax Amount $3,323
Lot Size 0.260 Acres
Acres 0.26
Property Description
Enjoy sweeping views of the Front Range, a private yard and a lovely 4 bedroom/3 bath home on one of
the premier elevated cul-de-sac lots in Heritage Place! The bright great room has vaulted ceilings, wood
beams, large windows with massive views, and a double-sided fireplace enjoyed by two rooms. The
sunny kitchen boasts plentifulstorage and counterspace with a large eat-in area. The formal dining room
opens to a bonus sitting room with access to a deck and the backyard.Unwind at the wet bar in the large
family room that joins a glorious sunroom designed by Champion Windows. Relax in the sunroom's hot
tub while listening to the waterfall and viewing the pond surrounded by lush garden bursting with flowers,
fruit trees in season, and a small greenhouse. The main floor includes a bedroom suite, perfect for guest
privacy or a quiet office. Three additionalbedrooms are upstairs, one of which is the main bedroom suite
with private balcony to watch the sunset over the Rocky Mountains. There is a 3-car garage with side
entryway and it connects to a spacious mud/laundry room with sink. The large, finished basement has
storage and a wet bar, offering the perfect space for your home theater, gym, office, or game
room/playroom. The neighborhood has 11 acres of looping trails. This home is just steps away from the
pool/tennis court (unique private membership included in the home sale). Although it is a quiet
neighborhood, this move-in-ready home is walking distance to shopping, restaurants, entertainment.
Down the block is Heritage Elementary School, part of the Cherry Creek School District. The convenience
is impressive with quick access to the DTC, and the I-25 corridor.
Location
State CO
County Arapahoe
Community Tennis Court(S), Pool
Area Metro Denver
Rooms
Other Rooms Outbuildings
Primary Bedroom Level Upper
Master Bedroom 15x17
Bedroom 2 Main 12x11
Bedroom 3 Upper 11x11
Bedroom 4 Upper 12x10
Interior
Interior Features Eat-in Kitchen, Cathedral/Vaulted Ceilings
Heating Forced Air, Humidity Control
Cooling Central Air
Fireplaces Type Gas, Living Room, Family/Recreation Room Fireplace, Single Fireplace
Fireplace true
Window Features Skylight(s)
Appliance Dishwasher, Refrigerator, Washer, Dryer, Disposal
Laundry Main Level
Exterior
Exterior Feature Balcony
Garage Spaces 3.0
Fence Fenced
Community Features Tennis Court(s), Pool
Waterfront false
View Mountain(s)
Roof Type Composition
Porch Patio, Deck
Building
Lot Description Cul-De-Sac, Corner Lot
Story 2
Sewer City Sewer, Public Sewer
Water City Water
Level or Stories Two
Structure Type Wood/Frame,Brick/Brick Veneer,Wood Siding
New Construction false
Schools
Elementary Schools Heritage
Middle Schools West
High Schools Cherry Creek
School District Cherry Creek 5
Others
Senior Community false
Special Listing Condition Private Owner
Read Less Info
Want to know what your home might be worth? Contact us for a FREE valuation!

Amerivest Pro-Team
yourhome@amerivest.realestateOur team is ready to help you sell your home for the highest possible price ASAP

Bought with Redfin Corporation
Get More Information

Real Estate Company







