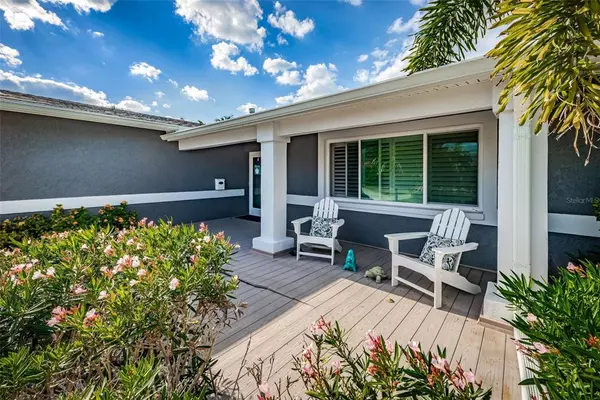$1,700,000
$1,499,000
13.4%For more information regarding the value of a property, please contact us for a free consultation.
3 Beds
2 Baths
2,288 SqFt
SOLD DATE : 02/14/2022
Key Details
Sold Price $1,700,000
Property Type Single Family Home
Sub Type Single Family Residence
Listing Status Sold
Purchase Type For Sale
Square Footage 2,288 sqft
Price per Sqft $743
Subdivision South Cswy Isle Yacht Club 4Th Add
MLS Listing ID U8146829
Sold Date 02/14/22
Bedrooms 3
Full Baths 2
Construction Status Financing,Inspections
HOA Fees $2/ann
HOA Y/N Yes
Originating Board Stellar MLS
Year Built 1966
Annual Tax Amount $8,901
Lot Size 9,147 Sqft
Acres 0.21
Lot Dimensions 64x120
Property Description
THIS EXCEPTIONAL WATERFRONT HOME HAS BEEN BEAUTIFULLY REMODELED INSIDE AND OUT. Designed for disability access, you’ll love the fabulous coastal contemporary feel of this residence, its wonderful finishes, fine amenities and outstanding attention to detail. A grand, brick-paver circular driveway and lush subtropical vegetation introduces an exquisite living environment with driftwood porcelain and wood flooring, plantation shutters, crown molding, and fine waterviews of course! Step into the luxurious yet every-day-enjoyable great room, with built-in entertainment center, gas fireplace with tumbled marble façade, and dazzling waterviews. The sumptuous coastal kitchen boasts superb quartz counters, a gorgeous backsplash, shaker-style cabinetry, gas cooking, stainless steel appliances, a center island service area, a large wrap-around breakfast bar with beaded-board finishes and seating for five, and a perfect pantry closet. You’ll appreciate the finishes of the attractive built-in dining area and its efficient use of space. Sizable office features rich hardwood flooring and built-in cabinetry/storage. The owner’s suite offers hardwood flooring, two closets and access to private yard area and pool deck. Owner’s bath has splendid his and her vanities, impressive cabinetry and a marvelous “zero-entry” rain shower with dual shower heads. Second bedroom enjoys pleasing waterviews, superior built-ins and private access to the pool deck. The guest bath is remarkably appointed with graceful cabinetry, dual vanities and excellent solid-counter surfaces. The oversized indoor laundry has plenty of storage and abundant counter space. Out back you’ll discover a memorable waterfront oasis; a large travertine paver deck encloses a stunning Pebbletec pool with generous in-pool sun-shelf lounging area. Pool deck transitions to a composite dock with seating beach and boat lift – for rapid access to the intracoastal waterway and the Gulf of Mexico. This impressive home provides impact windows and doors, tankless gas hot water heating, updated seawall, private PVC fencing, and so much more. The definition of “move in ready” on the waterfront! Don’t miss this opportunity in one of Tampa Bay’s premier boating and residential communities, it will not last! All dimensions are estimates, buyer to confirm all dimensions.
Location
State FL
County Pinellas
Community South Cswy Isle Yacht Club 4Th Add
Zoning SFR
Direction S
Rooms
Other Rooms Den/Library/Office, Inside Utility
Interior
Interior Features Built-in Features, Ceiling Fans(s), Crown Molding, Eat-in Kitchen, High Ceilings, Kitchen/Family Room Combo, Master Bedroom Main Floor, Open Floorplan, Solid Surface Counters, Solid Wood Cabinets, Split Bedroom, Stone Counters, Thermostat, Walk-In Closet(s), Window Treatments
Heating Central
Cooling Central Air
Flooring Carpet, Tile, Tile, Wood
Fireplaces Type Gas, Living Room
Fireplace true
Appliance Built-In Oven, Convection Oven, Cooktop, Dishwasher, Disposal, Exhaust Fan, Gas Water Heater, Microwave, Range Hood, Refrigerator, Tankless Water Heater, Water Filtration System, Water Softener
Laundry Inside, Laundry Room
Exterior
Exterior Feature French Doors, Irrigation System, Lighting, Rain Gutters, Sliding Doors
Garage Circular Driveway, Driveway
Garage Spaces 2.0
Fence Fenced, Vinyl
Pool Auto Cleaner, Gunite, In Ground, Lighting, Salt Water, Self Cleaning, Tile
Community Features Fishing, Irrigation-Reclaimed Water, Water Access, Waterfront
Utilities Available BB/HS Internet Available, Cable Available, Cable Connected, Electricity Available, Electricity Connected, Natural Gas Available, Natural Gas Connected, Phone Available, Public, Sewer Available, Sewer Connected, Sprinkler Recycled, Street Lights, Underground Utilities, Water Available, Water Connected
Waterfront true
Waterfront Description Canal - Saltwater
View Y/N 1
Water Access 1
Water Access Desc Bay/Harbor,Beach,Canal - Saltwater,Gulf/Ocean,Gulf/Ocean to Bay,Intracoastal Waterway
View Water
Roof Type Shingle
Parking Type Circular Driveway, Driveway
Attached Garage true
Garage true
Private Pool Yes
Building
Lot Description Cul-De-Sac, Flood Insurance Required, FloodZone, City Limits, In County
Entry Level One
Foundation Slab
Lot Size Range 0 to less than 1/4
Sewer Public Sewer
Water Public
Architectural Style Custom
Structure Type Block, Stucco
New Construction false
Construction Status Financing,Inspections
Others
Pets Allowed Yes
Senior Community No
Ownership Fee Simple
Monthly Total Fees $2
Acceptable Financing Cash, Conventional
Membership Fee Required Optional
Listing Terms Cash, Conventional
Special Listing Condition None
Read Less Info
Want to know what your home might be worth? Contact us for a FREE valuation!

Amerivest 4k Pro-Team
yourhome@amerivest.realestateOur team is ready to help you sell your home for the highest possible price ASAP

© 2024 My Florida Regional MLS DBA Stellar MLS. All Rights Reserved.
Bought with LUXURY & BEACH REALTY INC
Get More Information

Real Estate Company







