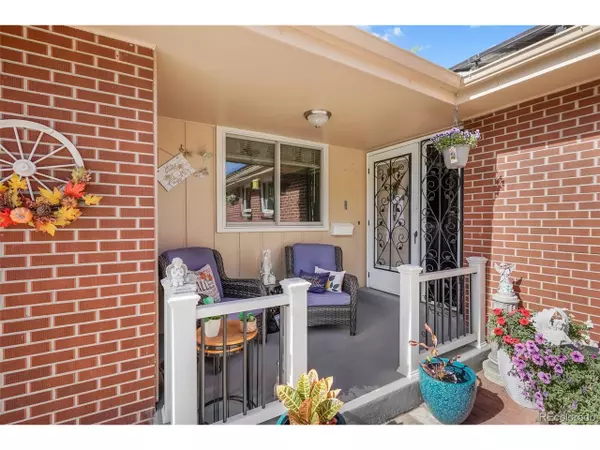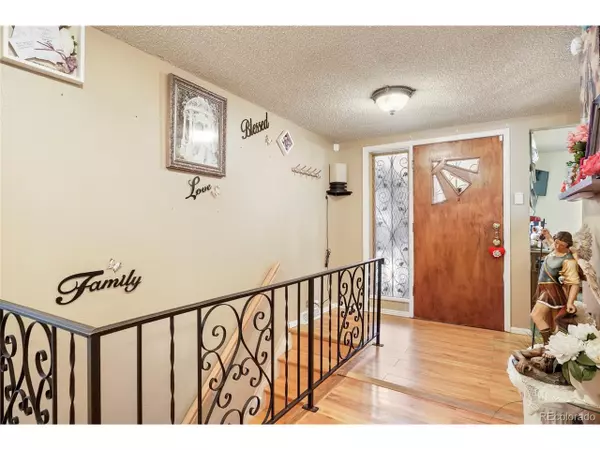$562,500
$549,000
2.5%For more information regarding the value of a property, please contact us for a free consultation.
3 Beds
3 Baths
2,644 SqFt
SOLD DATE : 12/03/2021
Key Details
Sold Price $562,500
Property Type Single Family Home
Sub Type Residential-Detached
Listing Status Sold
Purchase Type For Sale
Square Footage 2,644 sqft
Subdivision Southern Gables Fg #2
MLS Listing ID 7380871
Sold Date 12/03/21
Style Ranch
Bedrooms 3
Full Baths 2
Half Baths 1
HOA Y/N false
Abv Grd Liv Area 1,402
Originating Board REcolorado
Year Built 1966
Annual Tax Amount $1,808
Lot Size 8,712 Sqft
Acres 0.2
Property Description
Enter this stunning 2644 sq. ft. brick ranch from the tidy porch with elaborate wrought-iron detail over the front door. Wood laminate floors throughout lead to a bright lounge and dining room, each complemented by crystal chandelier light fittings. The gleaming separate kitchen with all-wood cabinets includes updated silver appliances including fridge, microwave and oven, and hob. The 3 bedrooms include a spacious master and two other big rooms, one with a vintage wooden fireplace. 2 immaculate bathrooms complete the picture upstairs. A beautiful wrought-iron staircase leads to the generous completed basement - perfect as a TV lounge, a play area, or an extra bedroom. Also includes a utility room with plenty storage and a washer and dryer combo. If the inside of this home is anything to boast about, the outside is so much more. Cool down with guests on the dreamy porch with a ceiling fan, or around the fire pit, or under the pergola in the private fenced garden. Ample parking in the two-car garage or the driveway. The Lakewood area offers highly rated schools in an urban-suburban mix feel near restaurants, coffee shops, and parks. Also close to main roadways for easy commute downtown or to the mountains. Book a viewing now. This one's a move-in-ready steal.
Location
State CO
County Jefferson
Area Metro Denver
Rooms
Other Rooms Outbuildings
Basement Full
Primary Bedroom Level Main
Bedroom 2 Main
Bedroom 3 Main
Interior
Heating Forced Air
Cooling Room Air Conditioner
Fireplaces Type Basement, Single Fireplace
Fireplace true
Appliance Dishwasher, Refrigerator
Laundry In Basement
Exterior
Garage Spaces 2.0
Roof Type Fiberglass
Porch Patio
Building
Story 1
Sewer City Sewer, Public Sewer
Water City Water
Level or Stories One
Structure Type Wood/Frame,Brick/Brick Veneer
New Construction false
Schools
Elementary Schools Green Gables
Middle Schools Carmody
High Schools Bear Creek
School District Jefferson County R-1
Others
Senior Community false
Special Listing Condition Private Owner
Read Less Info
Want to know what your home might be worth? Contact us for a FREE valuation!

Amerivest Pro-Team
yourhome@amerivest.realestateOur team is ready to help you sell your home for the highest possible price ASAP









