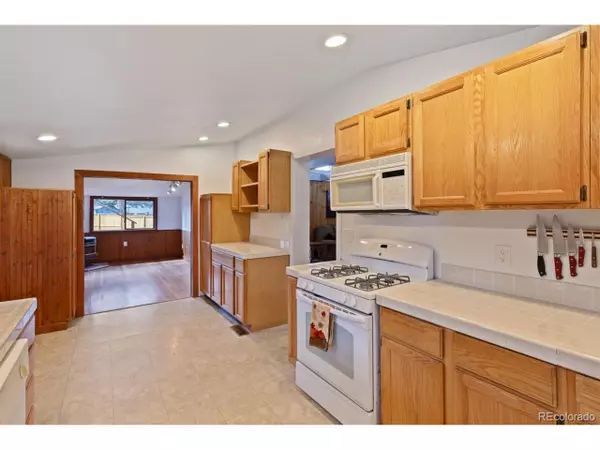$555,000
$549,000
1.1%For more information regarding the value of a property, please contact us for a free consultation.
2 Beds
2 Baths
1,716 SqFt
SOLD DATE : 10/29/2021
Key Details
Sold Price $555,000
Property Type Single Family Home
Sub Type Residential-Detached
Listing Status Sold
Purchase Type For Sale
Square Footage 1,716 sqft
Subdivision Wah Keeney Park
MLS Listing ID 1625755
Sold Date 10/29/21
Style Cottage/Bung,Chalet,Ranch
Bedrooms 2
Full Baths 1
Three Quarter Bath 1
HOA Y/N false
Abv Grd Liv Area 1,716
Originating Board REcolorado
Year Built 1935
Annual Tax Amount $1,956
Lot Size 0.280 Acres
Acres 0.28
Property Description
Welcome to Evergreen! Conveniently located, this- 1716 sq ft. ranch offers style and charm in North Evergreen. Two-bedroom, two-bath. The electrical has been updated with all new wall switches and outlets. All of the kitchen and baths have new faucets and the exterior water spigots are new. New paint inside and out. The lot is flat, featuring mountain views, privacy, a fire pit, and a deck.
Re-finished spruce floors, new interior paint. New carpet in both bedrooms.
Close access to I-70, and central to all shopping needs in Evergreen. Walk to Elk Meadow Open Space. Enjoy the warmth of this 1935 storybook home that features new re-finished clear spruce vintage wood floors, and the great room offers the original native quartz fireplace, and wood paneling - open beams and ten-foot ceilings with clear-story windows allowing natural light to fill the space.
The lot features a private well, with irrigation and household use (see permit). No water bills!! The water tap is available from the district, at a cost to be verified by the buyer, if one wanted to convert to Public water. This has great potential to build up. The lot is flat and some beautiful old Ponderosas. The views (without the smoke!) are of the mountains to the southwest, (toward Mt. Evans direction) out the back of the property. The lot is flat and private.
A great location in North Evergreen.
Location
State CO
County Jefferson
Area Suburban Mountains
Zoning MR-3
Direction off of Hwy 74. Hilltop Drive off the service road, turn Right. Streight ahead.
Rooms
Other Rooms Outbuildings
Primary Bedroom Level Main
Master Bedroom 10x20
Bedroom 2 Main 10x20
Interior
Interior Features Open Floorplan
Heating Forced Air
Cooling Ceiling Fan(s)
Fireplaces Type Free Standing, 2+ Fireplaces, Family/Recreation Room Fireplace, Great Room, Pellet Stove
Fireplace true
Appliance Dishwasher, Refrigerator, Washer, Dryer, Microwave, Disposal
Laundry Main Level
Exterior
Garage Spaces 1.0
Fence Fenced
Utilities Available Natural Gas Available, Electricity Available, Cable Available
Waterfront false
View Mountain(s)
Roof Type Fiberglass
Street Surface Gravel
Handicap Access No Stairs
Porch Patio, Deck
Building
Lot Description Gutters, Cul-De-Sac, Wooded
Story 1
Sewer City Sewer, Public Sewer
Water Well
Level or Stories One
Structure Type Wood/Frame,Wood Siding,Moss Rock
New Construction false
Schools
Elementary Schools Bergen Meadow/Valley
Middle Schools Evergreen
High Schools Evergreen
School District Jefferson County R-1
Others
Senior Community false
SqFt Source Assessor
Special Listing Condition Private Owner
Read Less Info
Want to know what your home might be worth? Contact us for a FREE valuation!

Amerivest Pro-Team
yourhome@amerivest.realestateOur team is ready to help you sell your home for the highest possible price ASAP

Bought with HomeSmart
Get More Information

Real Estate Company







