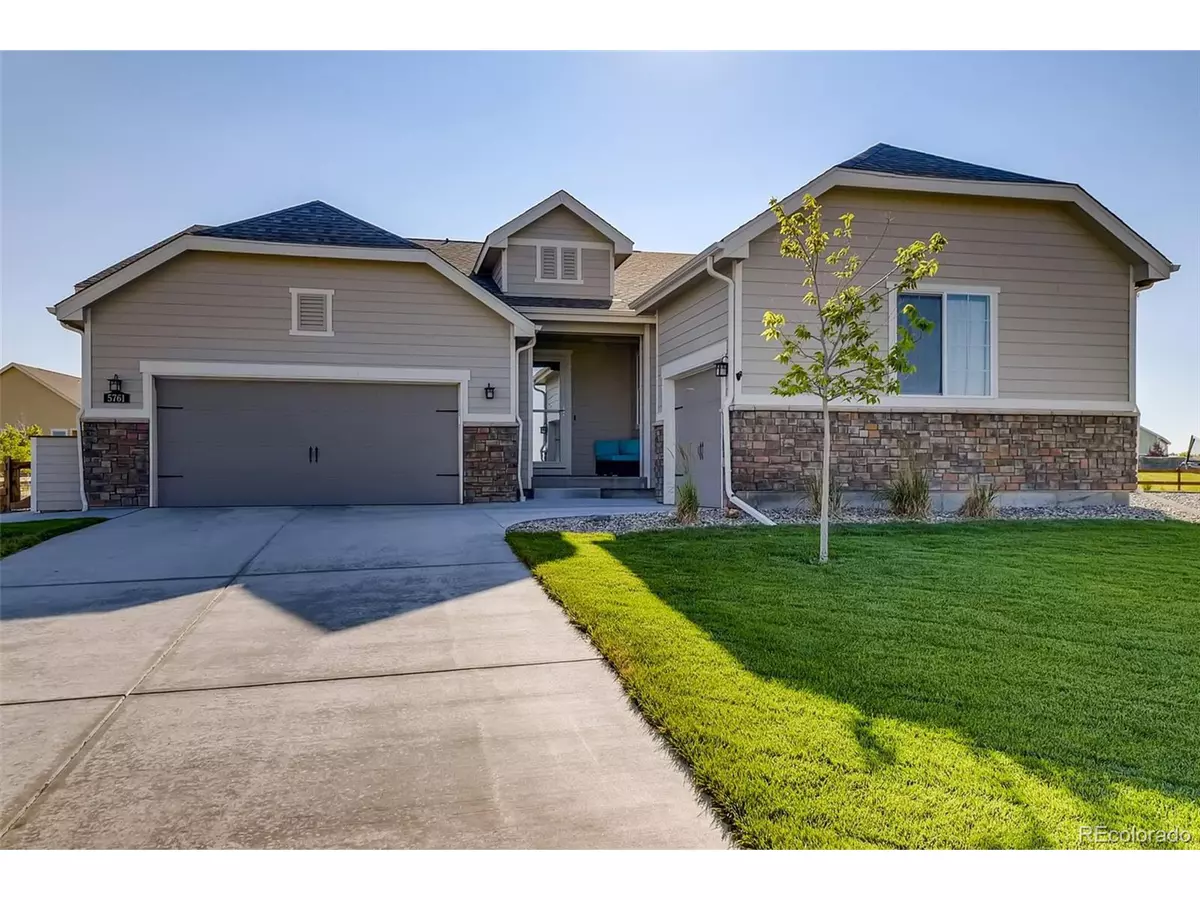$571,500
$549,900
3.9%For more information regarding the value of a property, please contact us for a free consultation.
4 Beds
2 Baths
2,164 SqFt
SOLD DATE : 09/10/2021
Key Details
Sold Price $571,500
Property Type Single Family Home
Sub Type Residential-Detached
Listing Status Sold
Purchase Type For Sale
Square Footage 2,164 sqft
Subdivision Spring Valley Ranch
MLS Listing ID 5689171
Sold Date 09/10/21
Style Ranch
Bedrooms 4
Full Baths 2
HOA Fees $42/qua
HOA Y/N true
Abv Grd Liv Area 2,164
Originating Board REcolorado
Year Built 2018
Annual Tax Amount $4,974
Lot Size 0.430 Acres
Acres 0.43
Property Description
This is a beautiful rancher located in the heart of Spring Valley Ranch! Upon entering, you will find beautiful refined hardwood floors and an open concept with high ceilings! The spacious living room includes a fireplace and custom mantel. In the kitchen, you'll find beautiful granite counter tops, tons of cabinet space, and a large pantry! All kitchen appliances are included! From the kitchen, you can easily walk out to the back patio which is partially covered and a perfect space for entertaining! The bedrooms are spacious, and the master bedroom is accompanied with a beautiful en suite! You'll love the large storage shed in the back yard and the improved 2 car garage! The single car garage is a plus with its own entrance to the house! The full unfinished basement would be a perfect space for entertaining (maybe a bowling alley?) or to add more bedrooms, the possibilities are endless with this space! This home is move-in ready and ready for you!
Location
State CO
County Elbert
Area Metro Denver
Zoning PUD
Direction From Parker Road go east for 5.5 miles on Hilltop Road to Singing Hills and turn left. Proceed east for 5.5 miles and turn left on Spring Valley Ranch Road for 1 mile. Turn right on Augusta Ave, and turn right on Colonial Trail, left on Desert Inn Loop. The home will be on your right.
Rooms
Other Rooms Outbuildings
Basement Full, Unfinished, Sump Pump
Primary Bedroom Level Main
Bedroom 2 Main
Bedroom 3 Main
Bedroom 4 Main
Interior
Interior Features Open Floorplan, Pantry, Walk-In Closet(s)
Heating Forced Air
Cooling Central Air, Ceiling Fan(s)
Fireplaces Type Gas, Family/Recreation Room Fireplace, Single Fireplace
Fireplace true
Window Features Window Coverings
Appliance Dishwasher, Refrigerator, Microwave
Laundry Main Level
Exterior
Garage Spaces 3.0
Fence Fenced
Utilities Available Electricity Available, Cable Available
Waterfront false
Roof Type Composition
Street Surface Paved
Porch Patio
Building
Lot Description Lawn Sprinkler System, Corner Lot, Near Golf Course
Faces West
Story 1
Sewer City Sewer, Public Sewer
Level or Stories One
Structure Type Wood/Frame
New Construction false
Schools
Elementary Schools Singing Hills
Middle Schools Elizabeth
High Schools Elizabeth
School District Elizabeth C-1
Others
Senior Community false
SqFt Source Assessor
Special Listing Condition Private Owner
Read Less Info
Want to know what your home might be worth? Contact us for a FREE valuation!

Amerivest Pro-Team
yourhome@amerivest.realestateOur team is ready to help you sell your home for the highest possible price ASAP

Bought with Coldwell Banker Realty 24
Get More Information

Real Estate Company







