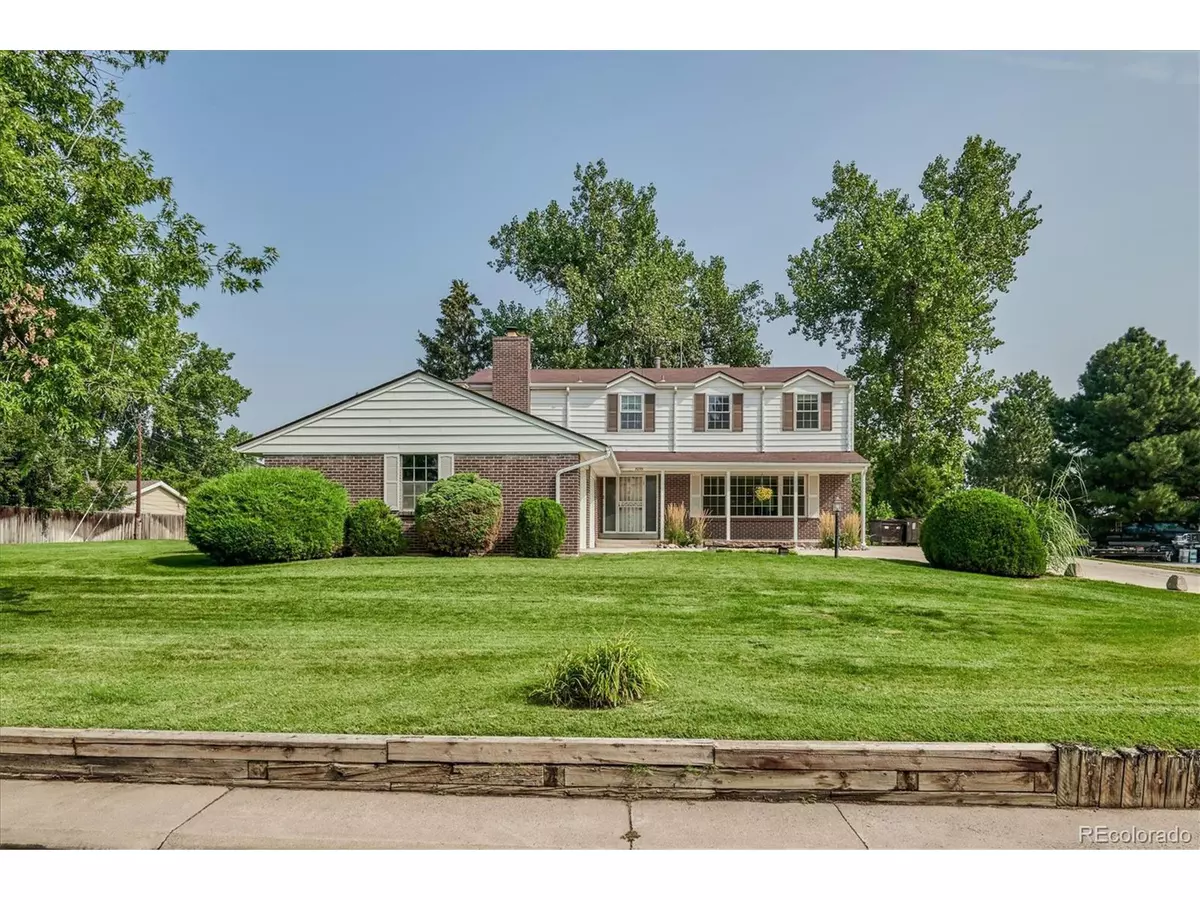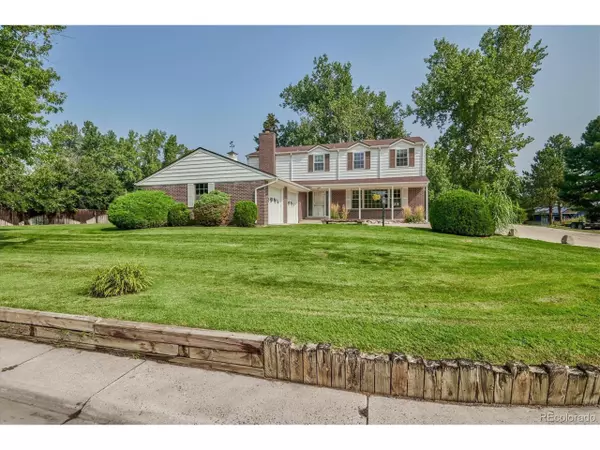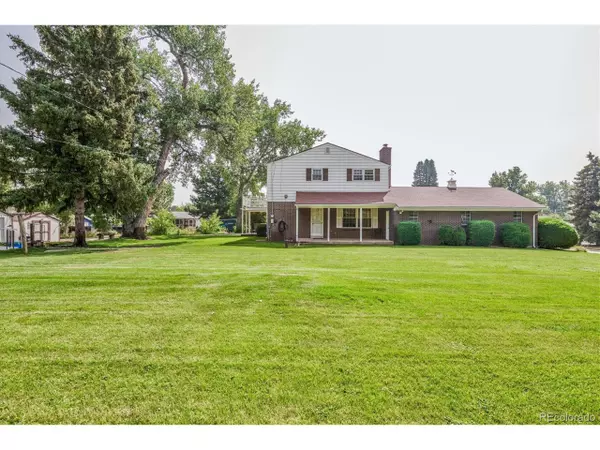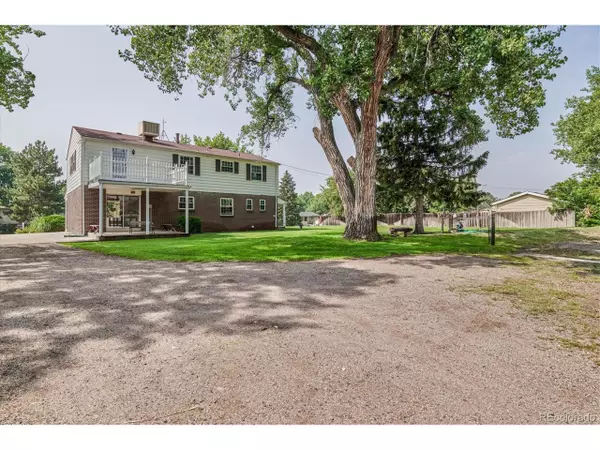$890,000
$895,000
0.6%For more information regarding the value of a property, please contact us for a free consultation.
5 Beds
3 Baths
2,492 SqFt
SOLD DATE : 10/07/2021
Key Details
Sold Price $890,000
Property Type Single Family Home
Sub Type Residential-Detached
Listing Status Sold
Purchase Type For Sale
Square Footage 2,492 sqft
Subdivision Southern Gables
MLS Listing ID 9477895
Sold Date 10/07/21
Bedrooms 5
Full Baths 1
Three Quarter Bath 2
HOA Y/N false
Abv Grd Liv Area 2,492
Originating Board REcolorado
Year Built 1963
Annual Tax Amount $2,707
Lot Size 0.820 Acres
Acres 0.82
Property Description
This is the lot you've been waiting for! Are you looking for a large lot (nearly an acre) in Lakewood? This is the home for you! This five bedroom, three bath home has over 3,700 square feet! Beautiful hardwood floors throughout (hardwoods under carpet in family room)! Large front living room that flows into the dining room! Five bedrooms upstairs! Main floor laundry with 3/4 bath! Full basement just waiting for the perfect plans to finish it! Beautiful Front Porch! Two covered back patios! Champion windows and Maintenance Free aluminum siding! Large backyard with Regulation Sized Volleyball Court! Ditch irrigation! Outdoor shed! Two, 1 car detached garages! RV Parking! Don't miss this opportunity on an amazing lot!
Location
State CO
County Jefferson
Area Metro Denver
Zoning RES
Rooms
Other Rooms Outbuildings
Basement Unfinished
Primary Bedroom Level Upper
Master Bedroom 18x13
Bedroom 2 Upper 12x13
Bedroom 3 Upper 13x11
Bedroom 4 Upper 10x13
Bedroom 5 Upper 10x10
Interior
Interior Features Eat-in Kitchen
Heating Hot Water
Cooling Evaporative Cooling
Fireplaces Type Family/Recreation Room Fireplace, Single Fireplace
Fireplace true
Appliance Double Oven, Dishwasher, Refrigerator, Washer, Dryer, Microwave, Water Softener Owned, Disposal
Laundry Main Level
Exterior
Exterior Feature Balcony
Garage Spaces 4.0
Utilities Available Natural Gas Available
Roof Type Composition
Present Use Horses
Handicap Access Level Lot
Porch Patio
Building
Lot Description Lawn Sprinkler System, Level, Abuts Ditch
Faces South
Story 2
Foundation Slab
Sewer City Sewer, Public Sewer
Water Well
Level or Stories Two
Structure Type Wood/Frame,Brick/Brick Veneer
New Construction false
Schools
Elementary Schools Green Gables
Middle Schools Carmody
High Schools Bear Creek
School District Jefferson County R-1
Others
Senior Community false
SqFt Source Appraiser
Special Listing Condition Private Owner
Read Less Info
Want to know what your home might be worth? Contact us for a FREE valuation!

Amerivest Pro-Team
yourhome@amerivest.realestateOur team is ready to help you sell your home for the highest possible price ASAP

Bought with HomeSmart








