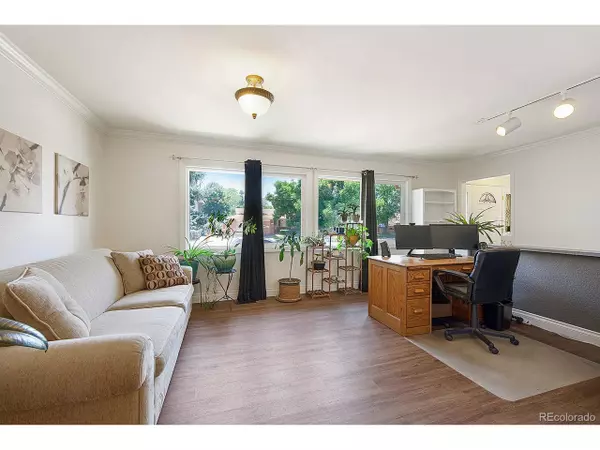$630,000
$625,000
0.8%For more information regarding the value of a property, please contact us for a free consultation.
4 Beds
3 Baths
2,803 SqFt
SOLD DATE : 10/08/2021
Key Details
Sold Price $630,000
Property Type Single Family Home
Sub Type Residential-Detached
Listing Status Sold
Purchase Type For Sale
Square Footage 2,803 sqft
Subdivision Hutchinsons Green Mountain
MLS Listing ID 8105316
Sold Date 10/08/21
Bedrooms 4
Full Baths 1
Half Baths 1
Three Quarter Bath 1
HOA Y/N false
Abv Grd Liv Area 2,187
Originating Board REcolorado
Year Built 1976
Annual Tax Amount $2,843
Lot Size 8,712 Sqft
Acres 0.2
Property Description
Wonderfully remodeled home in the heart of Green Mountain - Quiet neighborhood - Large kitchen with custom cabinetry, granite countertops, designer backsplash, pantry and stainless steel appliances - Beautiful tile from the kitchen to the entryway - Formal dining room with French doors - Living room with lots of natural light and direct basement access - Family room with designer fireplace and glass doors opening to the backyard - Finished basement with wet bar, storage and rec-room - The upper level offers a wonderful master bedroom, 3 additional bedrooms and beautifully remodeled bathrooms - The exterior offers a xeriscaped front yard - Shaded backyard with patio and mature landscaping - 5 Apple, 1 peach and 1 plum tree - dog run and storage shed - Complete with newer furnace - Laminate flooring throughout - 6 panel doors - Vinyl windows - Recessed lighting - Newer dishwasher and disposal - Corner lot - Perfect location with an easy commute to downtown, bus lines, light rail, St. Anthony's, the Federal Center and the Rocky Mountains - Close to numerous open space hiking and biking trails...Showings begin Sat 7/24.
Location
State CO
County Jefferson
Area Metro Denver
Zoning RES
Direction Jewell and Wright St, south on Wright St to Asbury Place east to Taft Street, house is on the corner.
Rooms
Other Rooms Kennel/Dog Run, Outbuildings
Primary Bedroom Level Upper
Bedroom 2 Upper
Bedroom 3 Upper
Bedroom 4 Upper
Interior
Interior Features Pantry, Kitchen Island
Heating Forced Air
Cooling Central Air
Fireplaces Type Single Fireplace
Fireplace true
Window Features Double Pane Windows
Appliance Dishwasher, Refrigerator, Microwave, Disposal
Exterior
Garage Spaces 2.0
Fence Fenced
Utilities Available Electricity Available
Waterfront false
Roof Type Composition
Street Surface Paved
Porch Patio
Building
Lot Description Corner Lot
Faces East
Story 2
Foundation Slab
Sewer City Sewer, Public Sewer
Level or Stories Bi-Level
Structure Type Wood/Frame,Brick/Brick Veneer,Wood Siding
New Construction false
Schools
Elementary Schools Devinny
Middle Schools Dunstan
High Schools Green Mountain
School District Jefferson County R-1
Others
Senior Community false
SqFt Source Assessor
Special Listing Condition Private Owner
Read Less Info
Want to know what your home might be worth? Contact us for a FREE valuation!

Amerivest Pro-Team
yourhome@amerivest.realestateOur team is ready to help you sell your home for the highest possible price ASAP

Get More Information

Real Estate Company







