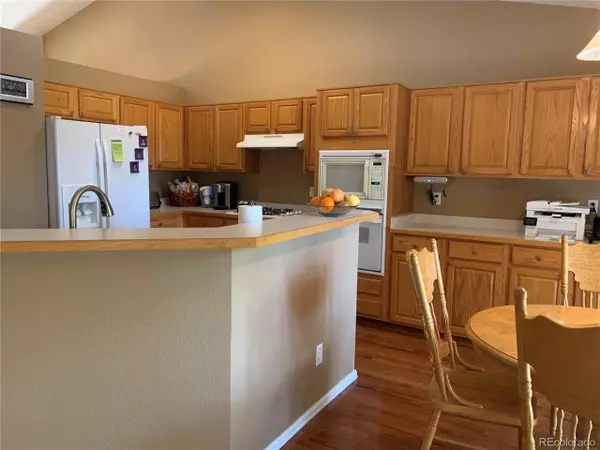$530,000
$526,000
0.8%For more information regarding the value of a property, please contact us for a free consultation.
3 Beds
3 Baths
2,374 SqFt
SOLD DATE : 10/04/2021
Key Details
Sold Price $530,000
Property Type Single Family Home
Sub Type Residential-Detached
Listing Status Sold
Purchase Type For Sale
Square Footage 2,374 sqft
Subdivision Park View Meadows
MLS Listing ID 8772527
Sold Date 10/04/21
Style Contemporary/Modern,Ranch
Bedrooms 3
Full Baths 2
Half Baths 1
HOA Fees $27/ann
HOA Y/N true
Abv Grd Liv Area 2,084
Originating Board REcolorado
Year Built 1998
Annual Tax Amount $2,237
Lot Size 7,405 Sqft
Acres 0.17
Property Description
Spacious family home in popular Park View Meadows. This home is perfect for the family. The large kitchen with eating space will be a gathering place for the family with the adjoining family room. The gas fireplace will add warmth and ambiance for the family. Be ready to entertain on the holidays with the formal dining room and living room. The hardwood floor accented with some carpet adds that homey feeling to the decor. The primary bedroom is separate from the two secondary bedrooms. If you need an office the front bedroom will fit that need very well. Entertaining outside will be a joy with the trex deck that measures 12x18. Plenty of room for a fantastic barbeque. You can also open the retractable awning if it get too sunny. The switch is located in the kitchen on the left of the patio door Fruit pies will be a regular desert for the family. Choose apple, cherry, peach or pear. Your backyard is a fruit paradise plus don't overlook the grape vines. There is also the tool shed to store your garden tools. There is a lot of unfinished square feet in the basement for additional growth for the family. You decide how to expand. It has been started for you with a sizable family room that features great storage and a bonus couch is included.
Location
State CO
County Arapahoe
Area Metro Denver
Zoning Res
Direction East on Malaya Ave from Piccaldilly. West to Liverpool Way. Left on Liverpool Way. Property will be on the left.
Rooms
Basement Partial
Primary Bedroom Level Main
Master Bedroom 15x16
Bedroom 2 Main 10x12
Bedroom 3 Main 10x11
Interior
Interior Features Eat-in Kitchen, Walk-In Closet(s)
Heating Forced Air
Cooling Central Air, Ceiling Fan(s)
Fireplaces Type Family/Recreation Room Fireplace
Fireplace true
Window Features Bay Window(s),Double Pane Windows
Appliance Dishwasher, Refrigerator, Microwave, Disposal
Laundry Main Level
Exterior
Garage Spaces 2.0
Fence Fenced
Roof Type Fiberglass
Porch Deck
Building
Lot Description Gutters, Lawn Sprinkler System
Faces West
Story 1
Sewer City Sewer, Public Sewer
Level or Stories One
Structure Type Wood Siding
New Construction false
Schools
Elementary Schools Timberline
Middle Schools Thunder Ridge
High Schools Eaglecrest
School District Cherry Creek 5
Others
HOA Fee Include Trash
Senior Community false
SqFt Source Assessor
Special Listing Condition Private Owner
Read Less Info
Want to know what your home might be worth? Contact us for a FREE valuation!

Amerivest Pro-Team
yourhome@amerivest.realestateOur team is ready to help you sell your home for the highest possible price ASAP

Bought with Keller Williams DTC








