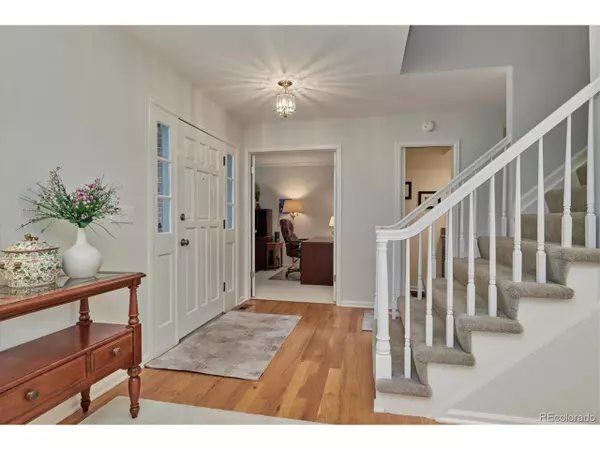$950,000
$850,000
11.8%For more information regarding the value of a property, please contact us for a free consultation.
4 Beds
3 Baths
3,261 SqFt
SOLD DATE : 10/07/2021
Key Details
Sold Price $950,000
Property Type Single Family Home
Sub Type Residential-Detached
Listing Status Sold
Purchase Type For Sale
Square Footage 3,261 sqft
Subdivision Cherry Creek Vista South
MLS Listing ID 6345872
Sold Date 10/07/21
Bedrooms 4
Full Baths 2
Half Baths 1
HOA Fees $2/ann
HOA Y/N true
Abv Grd Liv Area 2,518
Originating Board REcolorado
Year Built 1981
Annual Tax Amount $3,600
Lot Size 9,147 Sqft
Acres 0.21
Property Description
Incredible home with oversized 3 car garage on corner lot! This gorgeous brick home features an open floorplan and so many quality upgrades it is hard to list them all. When you enter this home you immediately see the fantastic floorplan and special updates. Hardwood floors flow throughout most of the main level and the main floor study features french doors and built-in bookshelves. The living is quite spacious and the elegant dining room has crown moulding and new lighting. The kitchen has been updated with quality cabinetry with details like pull out shelves, soft close doors & drawers and built in spice rack. The countertops are gorgeous granite with stone tile backsplash and the appliances are stainless steel with double oven, down draft cooktop and french door refrigerator. The breakfast nook connects the kitchen to the family room and looks out to the patio. The family room has a cozy window seat with storage plus vaulted ceilings with skylights to provide amazing natural light and the wood burning fireplace will warm the room along with your heart. Also on the main level is a great powder bath with granite and the remodeled laundry/mudroom with more great cabinets and a rough in for a future sink. On the upper level is 4 bedrooms including the spacious master suite with walk-in closet and remodeled 5 piece bath with granite counter and a Kohler designer tub. The other bedrooms feature great closet space including 2 walk-in closets and the remodeled hall bath has gorgeous tile and granite. The basement has been recently remodeled and features wonderful lighting, a perimeter drain system and loads of storage. Outside the mature and private yard has a delightful covered patio plus amazing lush landscaping. Other features of this magnificent home include new carpet and paint, a stone coated steel roof, newer Anderson windows, newer HVAC and water heater, an attic fan and upgraded electrical panel. Located across from park and a short walk to School!
Location
State CO
County Arapahoe
Area Metro Denver
Direction Orchard rd to Lima Street south to property.
Rooms
Basement Partial, Partially Finished
Primary Bedroom Level Upper
Master Bedroom 13x18
Bedroom 2 Upper 12x11
Bedroom 3 Upper 11x11
Bedroom 4 Upper 12x9
Interior
Interior Features Study Area, Cathedral/Vaulted Ceilings, Open Floorplan, Walk-In Closet(s)
Heating Forced Air
Cooling Central Air, Attic Fan
Fireplaces Type Family/Recreation Room Fireplace, Single Fireplace
Fireplace true
Window Features Window Coverings,Skylight(s),Double Pane Windows
Appliance Down Draft, Double Oven, Dishwasher, Refrigerator, Washer, Dryer, Microwave, Disposal
Laundry Main Level
Exterior
Garage Oversized
Garage Spaces 3.0
Fence Fenced
Waterfront false
Roof Type Other
Street Surface Paved
Handicap Access Level Lot
Porch Patio
Parking Type Oversized
Building
Lot Description Corner Lot, Level
Story 2
Sewer City Sewer, Public Sewer
Level or Stories Two
Structure Type Brick/Brick Veneer,Wood Siding
New Construction false
Schools
Elementary Schools Cottonwood Creek
Middle Schools Campus
High Schools Cherry Creek
School District Cherry Creek 5
Others
Senior Community false
SqFt Source Assessor
Special Listing Condition Private Owner
Read Less Info
Want to know what your home might be worth? Contact us for a FREE valuation!

Amerivest Pro-Team
yourhome@amerivest.realestateOur team is ready to help you sell your home for the highest possible price ASAP

Get More Information

Real Estate Company







